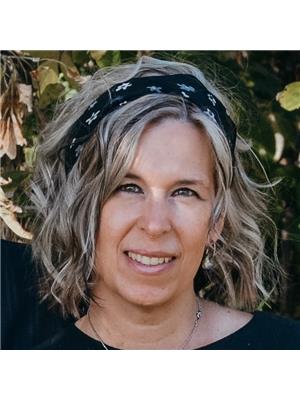215 13910 Stony Plain Rd Nw, Edmonton
- Bedrooms: 3
- Bathrooms: 2
- Living area: 110.77 square meters
- Type: Apartment
- Added: 85 days ago
- Updated: 45 minutes ago
- Last Checked: 5 minutes ago
Welcome to Crescent Place Glenora, where modern living meets convenience! This spacious 3-bedroom, 2-bath condo offers nearly 1,200 sq.ft. of open-concept space youll love. The beautifully renovated kitchen features quartz granite countertops, a large built-in breakfast bar, stainless steel appliances (warranted until 2023), and a sleek glass backsplash. Little touches like remote Conex light switches, his-and-hers sinks, and sliding barn doors add charm and functionality. Enjoy on-site amenities including a pool, sauna, gym, party room, and underground parking. Each floor has its own laundry facilities and secured storage for added convenience. Plus, with on-site management available Monday to Friday, you can rest assured that your needs will be taken care of. Located just minutes from the ravine, river valley, public transit, downtown, and more, this unit offers the best of Glenora living. (Some photos have been staged or digitally modified.) (id:1945)
powered by

Property DetailsKey information about 215 13910 Stony Plain Rd Nw
Interior FeaturesDiscover the interior design and amenities
Exterior & Lot FeaturesLearn about the exterior and lot specifics of 215 13910 Stony Plain Rd Nw
Location & CommunityUnderstand the neighborhood and community
Property Management & AssociationFind out management and association details
Tax & Legal InformationGet tax and legal details applicable to 215 13910 Stony Plain Rd Nw
Room Dimensions

This listing content provided by REALTOR.ca
has
been licensed by REALTOR®
members of The Canadian Real Estate Association
members of The Canadian Real Estate Association
Nearby Listings Stat
Active listings
104
Min Price
$169,000
Max Price
$990,900
Avg Price
$404,420
Days on Market
75 days
Sold listings
38
Min Sold Price
$159,702
Max Sold Price
$925,000
Avg Sold Price
$416,153
Days until Sold
59 days
















