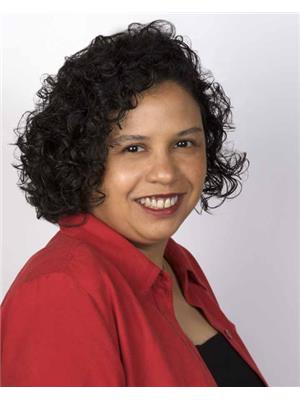40 Greenspire Road, Toronto Malvern
- Bedrooms: 3
- Bathrooms: 1
- Type: Residential
- Added: 21 days ago
- Updated: 20 days ago
- Last Checked: 20 days ago
Large, bright 3 bedroom unit in a semi detached back split over two levels, in a highly sought after neighbourhood, with attached garage, driveway parking and backyard access. The unit features very generous room sizes, with an abundance of natural light, hardwood floors, entrance foyer, lots of closets and storage. Main floor has combined living and dining room area with large front window. All 3 bedrooms on the top level are roomy, with good sized closet, hardwood floors and large windows. The shared backyard is perfect for outdoor activities, gardening, entertaining, BBQ. Conveniently located near major highways for easy commutes and TTC bus almost at your door. Close proximity to community centres, library and major shopping destinations such as Scarborough Town Centre and Malvern Mall. Express bus service to Kennedy Station, as well as the future McCowan Subway Station. Family Oriented neighbourhood, Walking distance to schools, places of worship, grocery stores, and parks and recreational facilities. Near all Amenities, Restaurants, and Two Major Schools: U of T Scarborough Campus & Centennial College.
Property Details
- Cooling: Central air conditioning
- Heating: Forced air, Natural gas
- Structure Type: House
- Exterior Features: Brick
- Foundation Details: Block
Interior Features
- Flooring: Tile, Hardwood
- Appliances: Washer, Refrigerator, Dishwasher, Stove, Dryer
- Bedrooms Total: 3
Exterior & Lot Features
- Water Source: Municipal water
- Parking Total: 1
- Parking Features: Attached Garage
Location & Community
- Directions: Markham / Sheppard
- Common Interest: Freehold
- Community Features: Community Centre
Business & Leasing Information
- Total Actual Rent: 2900
- Lease Amount Frequency: Monthly
Utilities & Systems
- Sewer: Sanitary sewer
Room Dimensions

This listing content provided by REALTOR.ca has
been licensed by REALTOR®
members of The Canadian Real Estate Association
members of The Canadian Real Estate Association












