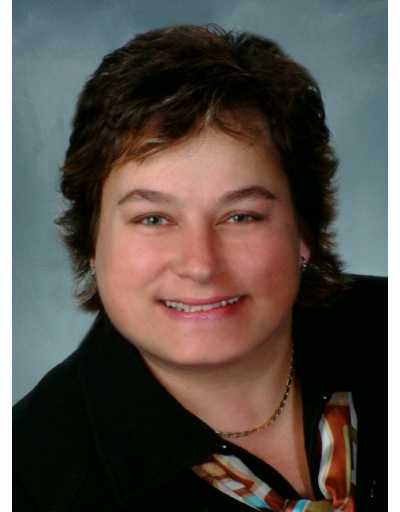1414 King Street E Unit 602, Kitchener
- Bedrooms: 1
- Bathrooms: 1
- Living area: 626 square feet
- Type: Apartment
- Added: 21 days ago
- Updated: 20 days ago
- Last Checked: 14 hours ago
FANTASTIC COMMUNITY ORIENTED PLACE... are you thinking of making life simple and downsizing? Do you want to live among a community of people who care about each other and have fun? 1414 King St. E. (Eastwood Community) has all this and much more! Unit 602 is carpet-free and has been tastefully updated throughout. A large living room/dining area offers plenty of comfortable living space with skyline views, nature, & Rockway Gardens. The smart working kitchen holds plenty of cupboard and counter space. The primary bedroom is a great size. The 3pc bathroom boasts an oversized walk-in shower. Enjoy summer days & evenings sitting out on the open balcony and watching amazing sunsets. Do you like to stay active because staying active keeps you healthy! The amenities are fantastic with a bowling alley, shuffleboard court, billiard tables, party room, games room, dining room, craft room, boardroom, library, barbecue area, and even a woodworking room. This unit comes with one outside surface parking spot and there are additional spots available to lease for a second car along with plenty of visitor parking. Do you like to travel... well this place is ideal because all you have to do is lock up, hop on a plane and jet to wherever you like. Don't want to drive anymore... Public transit is right out front. Close to amenities, Rockway Golf Course, Shopping, Downtown Kitchener and the Expressway. Call your REALTOR® today and take a look, you will not be disappointed! (id:1945)
powered by

Property Details
- Cooling: Central air conditioning
- Heating: Forced air, Natural gas
- Stories: 1
- Year Built: 1987
- Structure Type: Apartment
- Exterior Features: Concrete, Brick
Interior Features
- Basement: None
- Appliances: Washer, Refrigerator, Dishwasher, Stove, Dryer, Microwave, Hood Fan, Window Coverings
- Living Area: 626
- Bedrooms Total: 1
- Above Grade Finished Area: 626
- Above Grade Finished Area Units: square feet
- Above Grade Finished Area Source: Measurement follows RMS
Exterior & Lot Features
- View: City view
- Lot Features: Balcony
- Water Source: Municipal water
- Parking Total: 1
- Building Features: Exercise Centre, Party Room
Location & Community
- Directions: King Street East between Sheldon Ave & Jackson Ave across from Rockway Gardens
- Common Interest: Condo/Strata
- Street Dir Suffix: East
- Subdivision Name: 311 - Downtown/Rockway/S. Ward
- Community Features: Quiet Area
Property Management & Association
- Association Fee: 577.71
- Association Fee Includes: Landscaping, Property Management, Heat, Electricity, Water, Insurance, Parking
Utilities & Systems
- Sewer: Municipal sewage system
Tax & Legal Information
- Tax Annual Amount: 1641.95
- Zoning Description: C5
Additional Features
- Security Features: Security system, Smoke Detectors
Room Dimensions

This listing content provided by REALTOR.ca has
been licensed by REALTOR®
members of The Canadian Real Estate Association
members of The Canadian Real Estate Association














