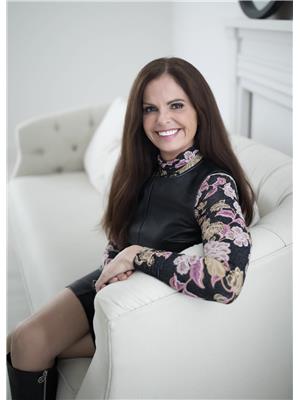724 Upper Meadowbank Road, Clyde River
- Bedrooms: 4
- Bathrooms: 3
- Type: Residential
- Added: 6 hours ago
- Updated: 5 hours ago
- Last Checked: 3 minutes ago
Welcome to your dream home at 724 Upper Meadowbank Road in the charming community of Clyde River! This stunning 4-bedroom, 3-bath rancher is perfectly nestled on 2.79 acres of picturesque land, offering an ideal blend of comfort, space, and natural beauty?making it a perfect retreat for families. Upon entering, you'll be welcomed by a warm and inviting atmosphere, with expansive living areas that flow effortlessly throughout the home. The thoughtfully designed layout boasts four generously sized bedrooms, providing ample room for relaxation and privacy. With three full bathrooms, convenience is ensured for both family members and guests. A standout feature of this property is the impressive detached garage, measuring a remarkable 38x26 feet. Whether you?re a car enthusiast, require extra storage, or desire a workshop space, this garage offers limitless possibilities to suit your needs. The outdoor spaces are equally enchanting, showcasing beautifully manicured landscaping and mature trees that enhance a scenic river view as well as views of the surrounding countryside. Picture yourself enjoying your morning coffee or hosting delightful summer barbecues on the deck, all while soaking in the tranquility of this serene landscape. This move-in ready home is not only a haven of comfort but also reflects meticulous upkeep and care. Situated in a peaceful neighborhood, you can relish a calm lifestyle while remaining just a short drive from local amenities. Don?t miss your chance to own this beautiful Clyde River property. (id:1945)
powered by

Property DetailsKey information about 724 Upper Meadowbank Road
- Cooling: Air exchanger
- Heating: In Floor Heating, Electric, Hot Water, Wall Mounted Heat Pump, Furnace
- Structure Type: House
- Foundation Details: Concrete Slab
- Architectural Style: Character
Interior FeaturesDiscover the interior design and amenities
- Basement: None
- Flooring: Concrete, Engineered hardwood, Ceramic Tile, Vinyl
- Appliances: Washer, Dryer - Electric, Refrigerator, Range - Electric, Dishwasher, Jetted Tub
- Bedrooms Total: 4
- Above Grade Finished Area: 2374
- Above Grade Finished Area Units: square feet
Exterior & Lot FeaturesLearn about the exterior and lot specifics of 724 Upper Meadowbank Road
- View: River view
- Lot Features: Treed, Wooded area, Sloping, Level, Single Driveway
- Water Source: Drilled Well
- Lot Size Units: acres
- Parking Features: Detached Garage, Paved Yard, Heated Garage
- Lot Size Dimensions: 2.79
Location & CommunityUnderstand the neighborhood and community
- Common Interest: Freehold
- Community Features: School Bus, Recreational Facilities
Utilities & SystemsReview utilities and system installations
- Sewer: Septic System
Tax & Legal InformationGet tax and legal details applicable to 724 Upper Meadowbank Road
- Tax Year: 2024
- Parcel Number: 874552
Room Dimensions
| Type | Level | Dimensions |
| Eat in kitchen | Main level | 25.8 x 14.8 |
| Living room | Main level | 23.5x14.8 |
| Family room | Main level | 17x13.6 |
| Primary Bedroom | Main level | 14.3x12 |
| Ensuite (# pieces 2-6) | Main level | 9x6 |
| Bedroom | Main level | 12x10.6 |
| Bedroom | Main level | 12x10.6 |
| Bedroom | Main level | 12x11.4 |
| Bath (# pieces 1-6) | Main level | 8.8x6.4 |
| Mud room | Main level | 13.7x9 |
| Laundry room | Main level | 14.7x7.5 |
| Bath (# pieces 1-6) | Main level | 11.4x7 |
| Storage | Main level | 7.9x6 |

This listing content provided by REALTOR.ca
has
been licensed by REALTOR®
members of The Canadian Real Estate Association
members of The Canadian Real Estate Association
Nearby Listings Stat
Active listings
2
Min Price
$799,000
Max Price
$1,600,000
Avg Price
$1,199,500
Days on Market
38 days
Sold listings
0
Min Sold Price
$0
Max Sold Price
$0
Avg Sold Price
$0
Days until Sold
days

















