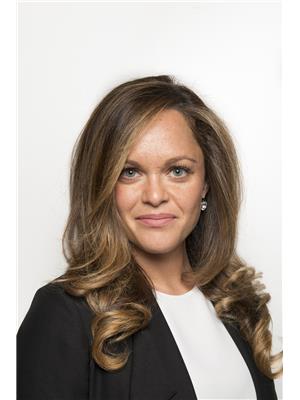517 Larkspur Lane, Burlington
- Bedrooms: 4
- Bathrooms: 4
- Living area: 3317 square feet
- Type: Residential
- Added: 8 hours ago
- Updated: 7 hours ago
- Last Checked: 2 minutes ago
Indulge in luxury with this elegant 4 Bedroom 4 Bathroom home, meticulously updated for sophisticated family living and relaxation. Step inside to discover a bright, expansive eat-in kitchen that serves as the heart of the home. Outfitted with custom lighting, high-end stainless steel appliances, and a seamless transition to the outdoor retreat, this space is perfect for both everyday living and entertaining. Overlooking the kitchen, the grand living room is enhanced with recessed lighting and a cozy fireplace, while the elegant semi-formal dining room, stylish powder room, and convenient mudroom with garage access complete this level. The second floor offers a lavish primary suite featuring dual walk-in closets and a spa-inspired 5-piece ensuite with heated floors. Additional bedrooms are thoughtfully appointed and share easy access to a tastefully designed 4-piece main bath with a conveniently located bedroom-level laundry room rounding out this floor. The lower level is an entertainer’s dream, featuring a spacious recreation area with custom-built cabinetry, a chic wet bar with an island, and refined lighting. This level also includes a spacious bedroom, a full 3-piece bath, and abundant storage. Outdoors, the low-maintenance backyard is a private retreat, showcasing an in-ground fibreglass pool with a waterfall and rejuvenating hot tub. Located near the Royal Botanical Gardens, lush green spaces, Highway 403, Aldershot GO, and the serene Lake, this exceptional property embodies luxury family living. (id:1945)
powered by

Property Details
- Cooling: Central air conditioning
- Heating: Forced air, Natural gas
- Stories: 2
- Structure Type: House
- Exterior Features: Brick, Vinyl siding
- Foundation Details: Poured Concrete
- Architectural Style: 2 Level
Interior Features
- Basement: Finished, Full
- Appliances: Washer, Refrigerator, Hot Tub, Central Vacuum, Dishwasher, Wine Fridge, Stove, Dryer, Wet Bar, Hood Fan, Window Coverings, Garage door opener
- Living Area: 3317
- Bedrooms Total: 4
- Bathrooms Partial: 1
- Above Grade Finished Area: 2270
- Below Grade Finished Area: 1047
- Above Grade Finished Area Units: square feet
- Below Grade Finished Area Units: square feet
- Above Grade Finished Area Source: Other
- Below Grade Finished Area Source: Other
Exterior & Lot Features
- Lot Features: Wet bar, Paved driveway, Automatic Garage Door Opener
- Water Source: Municipal water
- Parking Total: 4
- Parking Features: Attached Garage
Location & Community
- Directions: Plains Rd and Unsworth
- Common Interest: Freehold
- Subdivision Name: 302 - Aldershot Central
- Community Features: Quiet Area
Utilities & Systems
- Sewer: Municipal sewage system
- Utilities: Natural Gas
Tax & Legal Information
- Tax Annual Amount: 7124.86
- Zoning Description: Res
Room Dimensions
This listing content provided by REALTOR.ca has
been licensed by REALTOR®
members of The Canadian Real Estate Association
members of The Canadian Real Estate Association
















