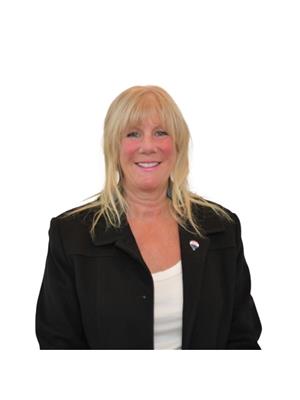47297 Schooner Way, Pender Island
- Bedrooms: 1
- Bathrooms: 1
- Living area: 1564 square feet
- Type: Residential
- Added: 138 days ago
- Updated: 98 days ago
- Last Checked: 15 hours ago
This 1-bedroom, 1-bath cottage with a loft is perfectly situated for a family or an active couple looking for rural living! The baseball diamond and newly constructed pump track are right next door, and the swimming hole, tennis courts, and disc golf park are just minutes away on foot. The soon-to-be community bike path will be constructed right at your doorstep, allowing you to walk or bike to the convenience store for snacks or to the schoolyard to play basketball, soccer, or access the new disc golf course! The partially finished basement has some existing plumbing and has the potential to be converted to a rental/in law suite or studio Conveniently located at the gateway to Magic Lake, this 0.5-acre lot is just a five-minute drive to town. The cottage is shielded from the road by two rows of trees and has an additional driveway where a garage could be constructed. This is a fantastic opportunity to enter the Pender Island market and enjoy retirement or create lasting memories with your family for years to come. Book your showing today! (id:1945)
powered by

Property Details
- Cooling: None
- Heating: Baseboard heaters, Wood
- Year Built: 1973
- Structure Type: House
Interior Features
- Living Area: 1564
- Bedrooms Total: 1
- Fireplaces Total: 1
- Above Grade Finished Area: 1100
- Above Grade Finished Area Units: square feet
Exterior & Lot Features
- Lot Features: Other
- Lot Size Units: acres
- Parking Total: 4
- Parking Features: Stall
- Lot Size Dimensions: 0.55
Location & Community
- Common Interest: Freehold
Tax & Legal Information
- Tax Lot: 25
- Zoning: Unknown
- Parcel Number: 003-596-397
- Tax Annual Amount: 3978
Room Dimensions

This listing content provided by REALTOR.ca has
been licensed by REALTOR®
members of The Canadian Real Estate Association
members of The Canadian Real Estate Association















