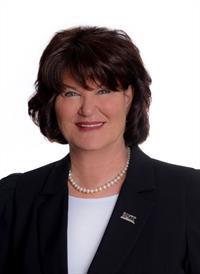11 Brine, Shemogue
- Bedrooms: 3
- Bathrooms: 1
- Living area: 1195 square feet
- Type: Residential
- Added: 85 days ago
- Updated: 15 days ago
- Last Checked: 9 hours ago
Have you been dreaming of country living?? Look no further. This 4. level split home could be the one you've been waiting for. This is situated on a little over 1.6 ACRES of land. PRIVACY AND RELAXATION. The main floor consists of your foyer, living room, kitchen and dining space. Patio doors will take you outside to your backyard space. Large windows allow for plenty of natural light to enter. Up a few stairs you'll find your 3 bedrooms and a 3PC main bathroom. Down a few stairs is a LARGE family room and a nice fireplace. A great space for the entire family. Down a few more stairs are some storage rooms. Plenty of storage. You'll want to see this one for yourself. Call your REALTOR® today. (id:1945)
powered by

Property Details
- Heating: Forced air, Oil
- Structure Type: House
- Foundation Details: Concrete
- Architectural Style: Split level entry, 4 Level
Interior Features
- Living Area: 1195
- Bedrooms Total: 3
- Above Grade Finished Area: 1651
- Above Grade Finished Area Units: square feet
Exterior & Lot Features
- Water Source: Well
- Lot Size Units: square meters
- Lot Size Dimensions: 6849
Location & Community
- Directions: From Route 15 Turn off on Route 940, Brine will be on your left.
- Common Interest: Freehold
Utilities & Systems
- Sewer: Septic System
Tax & Legal Information
- Parcel Number: 70491402
- Tax Annual Amount: 1557.38
Room Dimensions
This listing content provided by REALTOR.ca has
been licensed by REALTOR®
members of The Canadian Real Estate Association
members of The Canadian Real Estate Association
















