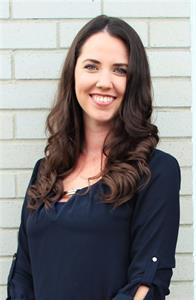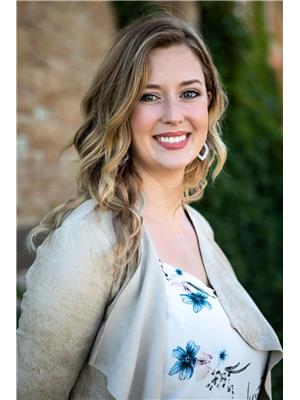6 Glendale Avenue, Deep River
- Bedrooms: 2
- Bathrooms: 1
- Type: Residential
- Added: 29 days ago
- Updated: 27 days ago
- Last Checked: 7 hours ago
This commercial-zoned property presents a chance to either launch or expand your business, or to delve into cost-effective home ownership. It features a single level with two bedrooms, a recently renovated bathroom, and a complete kitchen that includes in-house laundry facilities. In 2011, updates were made to the windows, electrical system, flooring, lighting, and roof. Situated in a prime downtown location, it is within walking distance to all amenities and provides an excellent location for a business, offering loads of parking both in front and at the back. The property also has a partially fenced yard and back-lane access. (id:1945)
powered by

Property DetailsKey information about 6 Glendale Avenue
- Cooling: Window air conditioner
- Heating: Baseboard heaters, Electric
- Stories: 1
- Year Built: 1946
- Structure Type: House
- Exterior Features: Siding
- Foundation Details: Poured Concrete
- Architectural Style: Bungalow
Interior FeaturesDiscover the interior design and amenities
- Basement: Crawl space, Not Applicable
- Flooring: Vinyl, Wall-to-wall carpet
- Appliances: Washer, Refrigerator, Stove, Dryer
- Bedrooms Total: 2
Exterior & Lot FeaturesLearn about the exterior and lot specifics of 6 Glendale Avenue
- Lot Features: Flat site
- Water Source: Municipal water
- Parking Total: 3
- Parking Features: See Remarks
- Lot Size Dimensions: 50 ft X 132.32 ft
Location & CommunityUnderstand the neighborhood and community
- Common Interest: Freehold
Utilities & SystemsReview utilities and system installations
- Sewer: Municipal sewage system
- Utilities: Fully serviced
Tax & Legal InformationGet tax and legal details applicable to 6 Glendale Avenue
- Tax Year: 2023
- Parcel Number: 570690030
- Tax Annual Amount: 2054
- Zoning Description: Commercial
Room Dimensions

This listing content provided by REALTOR.ca
has
been licensed by REALTOR®
members of The Canadian Real Estate Association
members of The Canadian Real Estate Association
Nearby Listings Stat
Active listings
9
Min Price
$204,900
Max Price
$419,900
Avg Price
$277,933
Days on Market
87 days
Sold listings
1
Min Sold Price
$262,900
Max Sold Price
$262,900
Avg Sold Price
$262,900
Days until Sold
8 days
Nearby Places
Additional Information about 6 Glendale Avenue

































