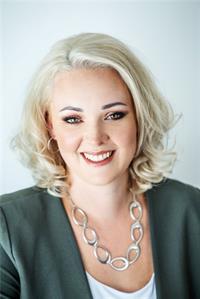352 Curry Road, Midland
- Bedrooms: 4
- Bathrooms: 2
- Living area: 2053 square feet
- Type: Residential
- Added: 23 days ago
- Updated: 5 hours ago
- Last Checked: 13 minutes ago
Rarely offered prime real estate! Nestled just steps from the scenic shores of Georgian Bay, this charming home sits on over half an acre in the prestigious Midland Point neighbourhood. Featuring 4 bedrooms, 2 bathrooms, a warm, spacious living and dining area, complemented by hardwood flooring and a recently updated kitchen, complete with new main floor windows that flood the home with natural light. The fully finished basement provides extra living space with in-law suite potential, making it perfect for growing families or accommodating guests. Step outside to take in the water views from the back deck, which also overlooks an expansive, private lot--ideal for both entertaining and unwinding. This property offers ample parking, an oversized 31 x 23 two-car garage with inside entry and direct water access to pristine sandy beaches just across the street, blending convenience with seclusion and picturesque surroundings. This property is the ideal retreat while still being minutes away from all the amenities you need! Don't wait, this incredible opportunity wont last long! (id:1945)
powered by

Property Details
- Cooling: Central air conditioning
- Heating: Forced air, Natural gas
- Stories: 1
- Structure Type: House
- Exterior Features: Vinyl siding
- Foundation Details: Block
- Architectural Style: Bungalow
Interior Features
- Basement: Finished, Full
- Appliances: Washer, Refrigerator, Water softener, Central Vacuum, Dishwasher, Stove, Dryer, Water Treatment, Garage door opener, Garage door opener remote(s)
- Bedrooms Total: 4
- Fireplaces Total: 1
- Fireplace Features: Woodstove
Exterior & Lot Features
- View: View of water
- Lot Features: Irregular lot size
- Parking Total: 10
- Parking Features: Attached Garage
- Lot Size Dimensions: 100 x 358 FT
Location & Community
- Directions: Fuller Ave to Midland Pt Rd, R on Curry Rd ; SOP
- Common Interest: Freehold
Utilities & Systems
- Sewer: Septic System
- Utilities: Cable
Tax & Legal Information
- Tax Year: 2023
- Tax Annual Amount: 4286
- Zoning Description: R5
Room Dimensions
This listing content provided by REALTOR.ca has
been licensed by REALTOR®
members of The Canadian Real Estate Association
members of The Canadian Real Estate Association














