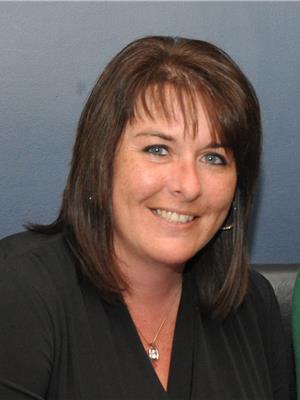13 South Shore Drive, Baie Verte
- Bedrooms: 3
- Bathrooms: 1
- Living area: 1177 square feet
- Type: Mobile
- Added: 96 days ago
- Updated: 96 days ago
- Last Checked: 21 hours ago
Welcome to your new cozy abode in the heart of Baie Verte, NL! This lovely 3-bedroom mobile home offers comfort, convenience, and a touch of rural charm. Before you purchase, it will be completely repainted and new shingles will be completed. Situated in a peaceful neighborhood, this property is perfect for families, retirees, or anyone looking to enjoy a relaxed lifestyle. The new kitchen is equipped with modern new appliances and a cozy dining area perfect for family meals. Cozy master bedroom with two additional bedrooms offer flexibility for guests, a home office, or hobbies. The attached garage provides convenience for parking your vehicles or storing outdoor gear. Located in Baie Verte, NL, you'll enjoy the best of both worlds - a tranquil setting surrounded by nature, with easy access to local amenities, schools, and recreational opportunities. Explore nearby hiking trails, fishing spots, and scenic vistas, or simply relax in the comfort of your new home. Schedule a showing today and make this charming mobile home your own! (id:1945)
powered by

Property Details
- Heating: Baseboard heaters, Electric, Wood
- Year Built: 1980
- Structure Type: Mobile Home
- Exterior Features: Vinyl siding
Interior Features
- Flooring: Laminate
- Appliances: Washer, Refrigerator, Stove, Dryer
- Living Area: 1177
- Bedrooms Total: 3
Exterior & Lot Features
- Water Source: Municipal water
- Parking Features: Attached Garage
- Lot Size Dimensions: 45 x 100 x 45 x 101
Location & Community
- Common Interest: Freehold
Utilities & Systems
- Sewer: Municipal sewage system
Tax & Legal Information
- Tax Year: 2024
- Tax Annual Amount: 1200
- Zoning Description: Residential
Room Dimensions

This listing content provided by REALTOR.ca has
been licensed by REALTOR®
members of The Canadian Real Estate Association
members of The Canadian Real Estate Association





