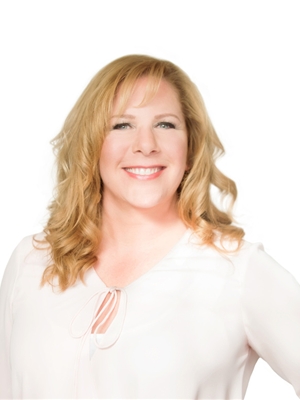4413 181 Skyview Ranch Manor Ne, Calgary
- Bedrooms: 2
- Bathrooms: 1
- Living area: 847.74 square feet
- Type: Apartment
- Added: 99 days ago
- Updated: 23 days ago
- Last Checked: 19 hours ago
Welcome to McCall Landing! This stunning top-floor condo boasts 2 bedrooms and 1 bathroom, with a bright, open layout and modern finishes throughout. The kitchen features quartz countertops, ample cabinet space, stainless steel appliances, and a breakfast bar. Additional highlights include in-suite storage, titled underground parking, and expansive views from both the living room and bedrooms.The complex amenities offer a fitness center, party/meeting room, and a garden, making this a true condo with a sense of community. You'll also appreciate the convenient access to shopping, services, and transit. Make Skyview Ranch your home today! (id:1945)
powered by

Property DetailsKey information about 4413 181 Skyview Ranch Manor Ne
- Cooling: None
- Heating: Baseboard heaters
- Stories: 4
- Year Built: 2017
- Structure Type: Apartment
- Exterior Features: Composite Siding
- Construction Materials: Wood frame
Interior FeaturesDiscover the interior design and amenities
- Flooring: Laminate, Carpeted
- Appliances: Washer, Refrigerator, Dishwasher, Stove, Dryer, Microwave, Hood Fan, Window Coverings
- Living Area: 847.74
- Bedrooms Total: 2
- Above Grade Finished Area: 847.74
- Above Grade Finished Area Units: square feet
Exterior & Lot FeaturesLearn about the exterior and lot specifics of 4413 181 Skyview Ranch Manor Ne
- Lot Features: No Animal Home, No Smoking Home
- Parking Total: 1
- Parking Features: Underground
- Building Features: Exercise Centre, Clubhouse
Location & CommunityUnderstand the neighborhood and community
- Common Interest: Condo/Strata
- Street Dir Suffix: Northeast
- Subdivision Name: Skyview Ranch
- Community Features: Pets Allowed
Property Management & AssociationFind out management and association details
- Association Fee: 384.1
- Association Name: Simco Management
- Association Fee Includes: Common Area Maintenance, Property Management, Heat, Water, Insurance, Reserve Fund Contributions, Sewer
Tax & Legal InformationGet tax and legal details applicable to 4413 181 Skyview Ranch Manor Ne
- Tax Year: 2024
- Parcel Number: 0037585348
- Tax Annual Amount: 1679
- Zoning Description: M-2
Room Dimensions
| Type | Level | Dimensions |
| Living room | Main level | 12.08 Ft x 19.67 Ft |
| Kitchen | Main level | 9.42 Ft x 9.25 Ft |
| Dining room | Main level | 7.67 Ft x 10.33 Ft |
| Primary Bedroom | Main level | 10.17 Ft x 11.42 Ft |
| Bedroom | Main level | 10.17 Ft x 9.92 Ft |
| 4pc Bathroom | Main level | 4.92 Ft x 8.83 Ft |
| Laundry room | Main level | 5.42 Ft x 12.50 Ft |

This listing content provided by REALTOR.ca
has
been licensed by REALTOR®
members of The Canadian Real Estate Association
members of The Canadian Real Estate Association
Nearby Listings Stat
Active listings
17
Min Price
$209,900
Max Price
$400,000
Avg Price
$283,776
Days on Market
42 days
Sold listings
11
Min Sold Price
$234,900
Max Sold Price
$314,900
Avg Sold Price
$281,945
Days until Sold
64 days















