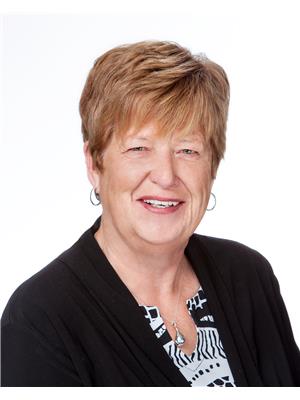784 Mount Carmel, Bathurst
- Bedrooms: 2
- Bathrooms: 2
- Living area: 1201 square feet
- Type: Residential
- Added: 74 days ago
- Updated: 15 days ago
- Last Checked: 8 hours ago
This duplex is an excellent opportunity for investors looking for a reliable income property with a solid return on investment. Situated in a desirable area close to various amenities, it features two one-bedroom apartments that are ideal for single individuals or couples. Each unit provides a comfortable living space and includes an in-unit washer and dryer. Additionally, the property has an unfinished basement that is great for storage. In addition to the living quarters, the property includes a detached two-door garage, which offers added convenience for tenants or a useful storage area for the owner. With a 13.91% return on investment and rental yield equaling 1% of the purchase price, this duplex represents a solid investment with a steady cash flow. Its practical layout and favorable location further enhance its appeal as a reliable income property. (id:1945)
powered by

Property Details
- Roof: Asphalt shingle, Unknown
- Heating: Baseboard heaters, Electric
- Structure Type: House
- Exterior Features: Wood
- Foundation Details: Concrete
- Architectural Style: 2 Level
Interior Features
- Flooring: Laminate
- Living Area: 1201
- Bedrooms Total: 2
- Above Grade Finished Area: 1201
- Above Grade Finished Area Units: square feet
Exterior & Lot Features
- Water Source: Municipal water
- Lot Size Units: acres
- Parking Features: Attached Garage, Garage
- Lot Size Dimensions: 0.155
Location & Community
- Common Interest: Freehold
Utilities & Systems
- Sewer: Municipal sewage system
Tax & Legal Information
- Parcel Number: 20016168
- Tax Annual Amount: 2293.88
Room Dimensions
This listing content provided by REALTOR.ca has
been licensed by REALTOR®
members of The Canadian Real Estate Association
members of The Canadian Real Estate Association
















