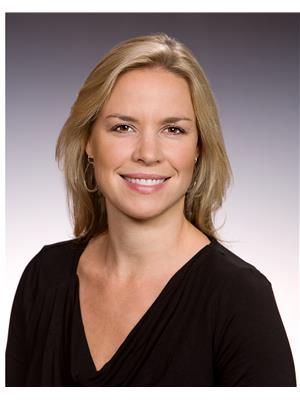5985 Hespeler Road, Summerland
- Bedrooms: 3
- Bathrooms: 2
- Living area: 1680 square feet
- Type: Residential
- Added: 48 days ago
- Updated: 42 days ago
- Last Checked: 11 hours ago
Lake & Vineyard view from this 3 bdrm, 2 bath spacious rancher situated in a quiet neighborhood. Open concept living area with gas fireplace, large kitchen island, deck off the living space for the bbq and patio set. Master bdrm with 4 p ensuite and walk in closet. 2 additional bedrooms, large laundry room with sink and folding counter. Mud room off the oversize garage, 5 ft crawlspace for storing all the seasonal items with easy access, large driveway with room for the RV and company to park. Low maintenace yard with UG irrigation. (id:1945)
powered by

Property DetailsKey information about 5985 Hespeler Road
- Roof: Asphalt shingle, Unknown
- Cooling: Central air conditioning
- Heating: Forced air, See remarks
- Stories: 1
- Year Built: 1997
- Structure Type: House
- Exterior Features: Stucco
Interior FeaturesDiscover the interior design and amenities
- Appliances: Dishwasher
- Living Area: 1680
- Bedrooms Total: 3
- Fireplaces Total: 1
- Fireplace Features: Gas, Unknown
Exterior & Lot FeaturesLearn about the exterior and lot specifics of 5985 Hespeler Road
- View: Lake view, Unknown
- Lot Features: Irregular lot size
- Water Source: Municipal water
- Lot Size Units: acres
- Parking Total: 2
- Parking Features: Attached Garage, RV
- Lot Size Dimensions: 0.34
Location & CommunityUnderstand the neighborhood and community
- Common Interest: Freehold
Utilities & SystemsReview utilities and system installations
- Sewer: Septic tank
Tax & Legal InformationGet tax and legal details applicable to 5985 Hespeler Road
- Zoning: Residential
- Parcel Number: 018-502-407
- Tax Annual Amount: 4167.92
Room Dimensions

This listing content provided by REALTOR.ca
has
been licensed by REALTOR®
members of The Canadian Real Estate Association
members of The Canadian Real Estate Association
Nearby Listings Stat
Active listings
34
Min Price
$229,900
Max Price
$3,000,000
Avg Price
$868,691
Days on Market
88 days
Sold listings
9
Min Sold Price
$360,000
Max Sold Price
$1,749,000
Avg Sold Price
$995,655
Days until Sold
95 days
Nearby Places
Additional Information about 5985 Hespeler Road












































