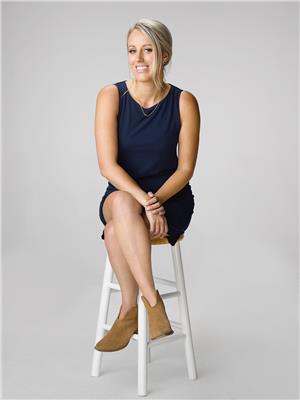330 Spruce Creek Drive, Edenwold Rm No 158
- Bedrooms: 5
- Bathrooms: 4
- Living area: 3170 square feet
- Type: Residential
- Added: 103 days ago
- Updated: 45 days ago
- Last Checked: 23 hours ago
This extraordinary custom built walkout bungalow in Spruce Creek Estates has 6,096 sq’ of living space, including a 2,926 sq’ walkout basement & 244 sq’ 3-season sunroom. The grand foyer features herringbone pattern tile and leads to the great room with 19’ vaulted ceiling, Tyndall stone gas fireplace and huge southwest-facing windows that showcase stunning views of the professionally landscaped yard and community lake. Hickory hardwoods lead into the dream kitchen with a coffered ceiling, loads of cabinetry, quartz countertops, and a sit-around island with prep sink. Home chefs will adore the Wolf dual fuel 6 burner range and steam oven, Sub-Zero fridge and freezer drawers, 2 Bosch dishwashers, pot filler, & huge walk-in pantry. The sunroom is perfect for relaxing and is connected to the covered deck. The master suite is a private getaway with a separate covered deck, lake view and a spa-like ensuite. The walk-in closet features an island and is conveniently located next to the laundry room. Completing the main level are 2 more bedrooms, a 4-piece bath, a ½ bath (all baths with in-floor heat), a large mudroom with custom lockers and a music room. The walkout level is bright with continuation of the 10’ ceilings from upstairs, large windows, in-floor heat, and a gas fireplace. Watch a game while enjoying the walk-up wet bar and beautiful wine room. You’ll enjoy doing work in the office with built-in cabinetry and more lake views. When your gym workout is done you can exit directly to the covered patio with space for a future hot tub. Two large bedrooms, a 4-piece bath, play room, and more complete this amazing walkout level. Garage enthusiasts will love the two 28x32’ garages with large overhead doors perfect for boat/RV storage, in-floor heat, hot & cold water, and drain pits to the outside. Also featured throughout the home are Hunter Douglas blinds and Savant home automation. Your oasis awaits, and it’s only 22 minutes from downtown Regina. (id:1945)
powered by

Property DetailsKey information about 330 Spruce Creek Drive
- Cooling: Central air conditioning, Air exchanger
- Heating: Forced air, In Floor Heating, Natural gas, Hot Water
- Year Built: 2014
- Structure Type: House
- Architectural Style: Bungalow
Interior FeaturesDiscover the interior design and amenities
- Appliances: Washer, Refrigerator, Dishwasher, Stove, Dryer, Alarm System, Garburator, Oven - Built-In, Hood Fan, Window Coverings, Garage door opener remote(s)
- Living Area: 3170
- Bedrooms Total: 5
- Fireplaces Total: 1
- Fireplace Features: Gas, Conventional
Exterior & Lot FeaturesLearn about the exterior and lot specifics of 330 Spruce Creek Drive
- Lot Features: Treed, Irregular lot size, Sump Pump
- Lot Size Units: square feet
- Parking Features: Attached Garage, Parking Space(s), Heated Garage
- Lot Size Dimensions: 26572.00
- Waterfront Features: Waterfront
Location & CommunityUnderstand the neighborhood and community
- Common Interest: Freehold
Tax & Legal InformationGet tax and legal details applicable to 330 Spruce Creek Drive
- Tax Year: 2024
- Tax Annual Amount: 14815
Additional FeaturesExplore extra features and benefits
- Security Features: Alarm system
Room Dimensions
| Type | Level | Dimensions |
| Playroom | Basement | 11' x 9' |
| 4pc Bathroom | Basement | x |
| Bedroom | Basement | 15'8" x 14' |
| Bedroom | Basement | 14' x 13'6" |
| Other | Basement | x x x |
| 4pc Bathroom | Main level | x |
| Foyer | Main level | 13'4" x 9'8" |
| Other | Main level | 18' x 17'6" |
| Kitchen | Main level | 16' x 15'8" |
| Dining room | Main level | 18' x 11'6 |
| Den | Main level | 10'6" x 10' |
| Primary Bedroom | Main level | 18'4" x 16'2" |
| 5pc Ensuite bath | Main level | 9'2" x 8'6" |
| Bedroom | Main level | 11'8" x 11' |
| Bedroom | Main level | 11'6" x 11' |
| Laundry room | Main level | 12' x 10' |
| Mud room | Main level | 11'6" x 10' |
| 2pc Bathroom | Main level | 7'1" x 4'8" |
| Sunroom | Main level | 18' x 12' |
| Family room | Basement | 28'8" x 23'4" |
| Office | Basement | 17' x 17' |
| Games room | Basement | 29' x 15' |

This listing content provided by REALTOR.ca
has
been licensed by REALTOR®
members of The Canadian Real Estate Association
members of The Canadian Real Estate Association
Nearby Listings Stat
Active listings
1
Min Price
$1,900,000
Max Price
$1,900,000
Avg Price
$1,900,000
Days on Market
102 days
Sold listings
3
Min Sold Price
$1,250,000
Max Sold Price
$2,050,000
Avg Sold Price
$1,533,300
Days until Sold
202 days
















