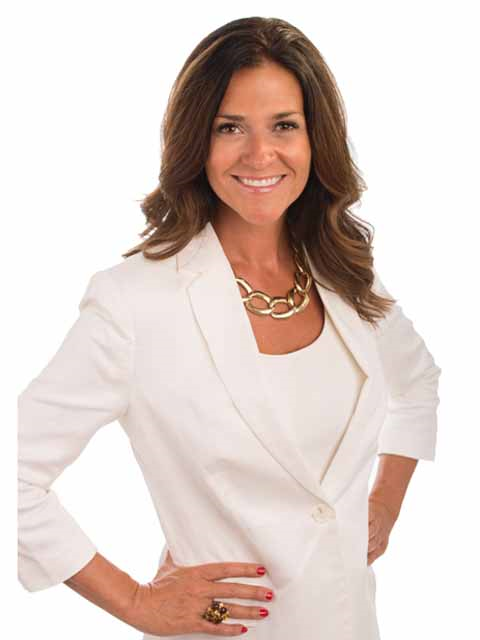2110 5 Northtown Way, Toronto C 14
- Bedrooms: 2
- Bathrooms: 2
- Type: Apartment
- Added: 38 days ago
- Updated: 37 days ago
- Last Checked: 35 days ago
Bright & Spacious Unit in the Prestigious Tridel Building! This unit features a stunning panoramic southwest view with large windows, offering breathtaking scenery right from your home. This fabulous layout with 2 split bdrms with newer laminate flooring (2019). There are also 2 full bathrooms. The kitchen features newer cabinets (2019), newer quartz countertop (2019), newer backsplash (2019), and newer tile flooring (2019). The unit is 1048 Sq. Ft. Conveniently located, this building offers fantastic amenities: bowling, an indoor pool, Virtual Golf Centre, tennis court, exercise room, sauna, party room, rooftop garden, jogging track and underground access to Metro Supermarket. It's just steps away from the subway and offers a view of the CN Tower. Enjoy abundant sunlight from noon to breathtaking sunsets in the afternoon, as the sky transforms into a canvas of vibrant colors, all from the comfort of your home. Each evening, watch as the golden hues of the setting sun illuminate your living space, creating a serene and picturesque atmosphere. Additionally, well maintenance fee that covers all utilities. Luxury Condominium In *Tridel Triomphe Building. Clean, Beautiful, 'Corner Style' Suite, 21st Floor With Unobstructed Views. This Rare Unit Shares No Walls With Neighbours, Offering Extra Privacy & Comfort. Bright & Spacious Open Concept Floor Plan Featuring Designer Kitchen With Quartz Countertop, Pot Lights, Brand *New S/S Appliances (2024) & Centre Island. 2 Spacious Bedrooms Featuring *Deep Double Closets & 2 Full Bathrooms (Updated 2024). This Unit Includes An *Oversized Garage Parking Space And 1 Locker. *Turn Key Condo, Renovated & Freshly Paint (2024). Popular Split Bedroom Design. Featuring State Of The Art Amenities; 24 Hrs Door Access To Metro Grocery Store, Indoor Pool, Bowling, Tennis Court, School, Shops, Subway/Bus Terminal & Much More. Ideal For First Time Buyers, Downsize Or Investors. (id:1945)
powered by

Property Details
- Cooling: Central air conditioning
- Heating: Forced air, Natural gas
- Structure Type: Apartment
- Exterior Features: Concrete
Interior Features
- Flooring: Laminate
- Bedrooms Total: 2
Exterior & Lot Features
- View: City view
- Lot Features: Balcony
- Parking Total: 1
- Parking Features: Underground
- Building Features: Storage - Locker, Exercise Centre, Party Room, Security/Concierge, Visitor Parking
Location & Community
- Directions: E.Yonge St/S.Finch Ave/N.Empress Ave
- Common Interest: Condo/Strata
- Community Features: Community Centre, Pet Restrictions
Property Management & Association
- Association Fee: 710.67
- Association Name: Del Property Management
- Association Fee Includes: Common Area Maintenance, Heat, Electricity, Water, Insurance, Parking
Tax & Legal Information
- Tax Annual Amount: 2685
- Zoning Description: Residential
Additional Features
- Security Features: Security system
Room Dimensions
This listing content provided by REALTOR.ca has
been licensed by REALTOR®
members of The Canadian Real Estate Association
members of The Canadian Real Estate Association















