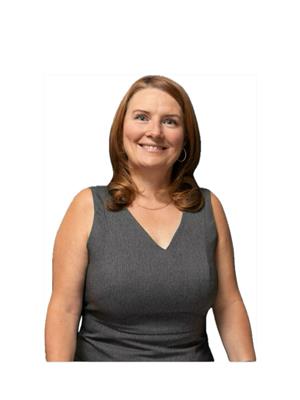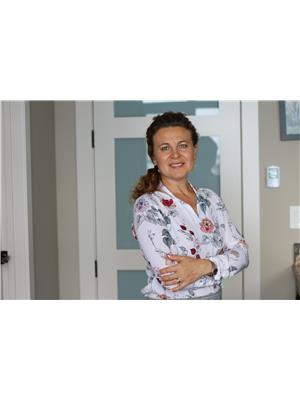445 4827 104 A St Nw, Edmonton
- Bedrooms: 2
- Bathrooms: 2
- Living area: 97.29 square meters
- Type: Apartment
- Added: 4 hours ago
- Updated: 3 hours ago
- Last Checked: 5 minutes ago
This TOP FLOOR 2 bedroom, 2 bathroom condo is sure to impress! Hardwood flooring throughout, high ceilings & large windows make this home feel bright, modern & spacious. Whether you're cooking in your kitchen complete with granite countertops, watching a movie in front of the fireplace or eating dinner in the large dining room, you'll love the open-concept layout! The master bedroom boasts a 3pc ensuite & walk-in closet. The second bedroom is on the opposite side of the home which allows for privacy and is ideal for roommates. Enjoy summer evenings on your private south facing balcony, complete with gas hook-up for BBQing. Step back inside and enjoy the comfort of the CENTRAL AC. Other features include: in-suite laundry, Hunter Douglas drapes, titled UNDERGROUND PARKING and storage locker & lots of visitor parking. Enjoy close access to all amenities including restaurants, shops, the Whitemud and Calgary Trail. Whether you're a young professional or a savvy investor, this home checks off all the boxes. (id:1945)
powered by

Property Details
- Cooling: Central air conditioning
- Heating: Forced air
- Year Built: 2005
- Structure Type: Apartment
Interior Features
- Basement: None
- Appliances: Washer, Refrigerator, Dishwasher, Stove, Dryer, Garburator, Microwave Range Hood Combo, Oven - Built-In, See remarks, Window Coverings, Garage door opener remote(s)
- Living Area: 97.29
- Bedrooms Total: 2
Exterior & Lot Features
- Lot Features: Closet Organizers, No Smoking Home
- Lot Size Units: square meters
- Parking Features: Underground, Heated Garage
- Building Features: Ceiling - 10ft, Vinyl Windows
- Lot Size Dimensions: 59.15
Location & Community
- Common Interest: Condo/Strata
Property Management & Association
- Association Fee: 366.79
- Association Fee Includes: Exterior Maintenance, Landscaping, Property Management, Insurance, Other, See Remarks
Tax & Legal Information
- Parcel Number: 10068975
Additional Features
- Security Features: Smoke Detectors
Room Dimensions
This listing content provided by REALTOR.ca has
been licensed by REALTOR®
members of The Canadian Real Estate Association
members of The Canadian Real Estate Association















