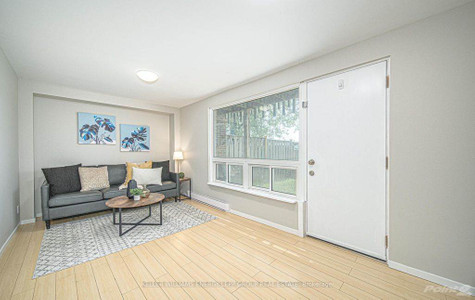20 Upland Drive, Whitby
- Bedrooms: 4
- Bathrooms: 3
- Type: Residential
Source: Public Records
Note: This property is not currently for sale or for rent on Ovlix.
We have found 6 Houses that closely match the specifications of the property located at 20 Upland Drive with distances ranging from 2 to 10 kilometers away. The prices for these similar properties vary between 569,000 and 1,199,000.
Nearby Places
Name
Type
Address
Distance
Signature Indian Cuisine
Restaurant
1121 Dundas St E
0.9 km
Anderson Collegiate and Vocational Institute
School
Whitby
1.1 km
Tim Hortons
Cafe
1601 Champlain Ave
1.2 km
Bâton Rouge Restaurant
Restaurant
25 Consumers Dr #2
1.2 km
Caffe Demetre
Restaurant
75 Consumers Drive
1.3 km
Denny's
Restaurant
75 Consumers Lane
1.3 km
Boston Pizza
Restaurant
75 Consumers Dr
1.4 km
Milestones
Bar
75 Consumers Dr
1.4 km
Mongolian Grill
Restaurant
75 Consumers Dr
1.4 km
Brother's Restaurant (Whitby)
Restaurant
110 Lupin Dr
1.5 km
Teriyaki House
Restaurant
102 Lupin Dr
1.5 km
Lone Star Texas Grill
Restaurant
75 Consumers Dr
1.6 km
Property Details
- Cooling: Central air conditioning
- Heating: Forced air, Natural gas
- Stories: 2
- Structure Type: House
- Exterior Features: Brick, Aluminum siding
- Foundation Details: Unknown
Interior Features
- Basement: Partially finished, N/A
- Flooring: Hardwood, Laminate, Carpeted
- Appliances: Washer, Refrigerator, Hot Tub, Dishwasher, Stove, Dryer, Window Coverings
- Bedrooms Total: 4
- Fireplaces Total: 1
- Bathrooms Partial: 1
Exterior & Lot Features
- Lot Features: Irregular lot size
- Water Source: Municipal water
- Parking Total: 5
- Parking Features: Attached Garage
- Lot Size Dimensions: 41.71 x 101.84 FT ; 99.35 ft x 56.91 ft x 101.84 ft x 32.27
Location & Community
- Directions: Thickson/Nichol
- Common Interest: Freehold
- Community Features: Community Centre
Utilities & Systems
- Sewer: Sanitary sewer
- Utilities: Sewer, Cable
Tax & Legal Information
- Tax Year: 2024
- Tax Annual Amount: 4887.26
Additional Features
- Security Features: Alarm system
Enjoy comfort and convenience with this well Maintained Detached two-storey Home In a Friendly Mature Neighbourhood. Mins to the 401, Steps to GO and Public Transit, Shopping and Daycare. 3 Bay windows in the front and back of the home allow ample sunlight to stream through. Renovated Open Concept Custom Kitchen equipped with Stainless Steel Appliances, granite countertops and a breakfast bar seamlessly flows into the Family room with a welcoming gas fireplace perfect for gatherings. Relax in your private backyard oasis with a hot tub and walk out to a sun-filled Deck. Seamless indoor-outdoor flow allows for effortless entertaining and leisure. Convenience meets functionality with the practical layout, offering access to the garage from the house. Retreat to the large primary bedroom with double doors and renovated 3-piece ensuite. Spacious L-shaped Rec room provides ample space for recreation. Truly A Warm And Wonderful Home To See.
Demographic Information
Neighbourhood Education
| Master's degree | 75 |
| Bachelor's degree | 140 |
| University / Above bachelor level | 10 |
| University / Below bachelor level | 20 |
| Certificate of Qualification | 45 |
| College | 245 |
| Degree in medicine | 10 |
| University degree at bachelor level or above | 235 |
Neighbourhood Marital Status Stat
| Married | 760 |
| Widowed | 190 |
| Divorced | 105 |
| Separated | 50 |
| Never married | 405 |
| Living common law | 115 |
| Married or living common law | 880 |
| Not married and not living common law | 750 |
Neighbourhood Construction Date
| 1961 to 1980 | 110 |
| 1981 to 1990 | 300 |
| 1991 to 2000 | 85 |
| 2001 to 2005 | 85 |
| 1960 or before | 15 |








