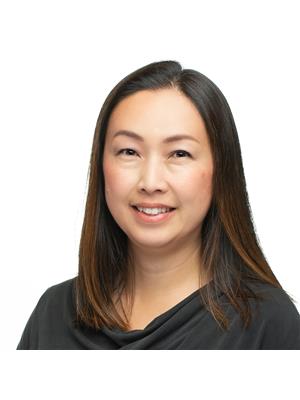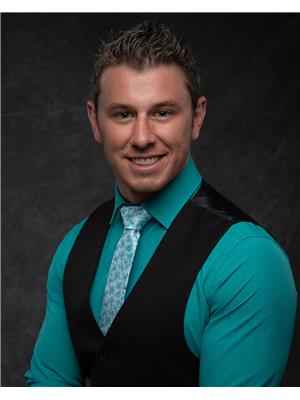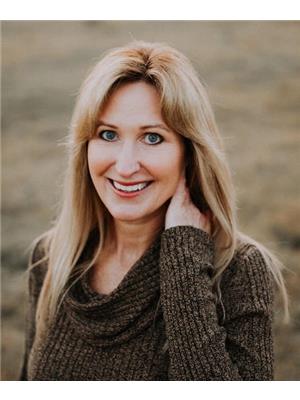2648 Tranquille Rd Unit 102, Kamloops
- Bedrooms: 3
- Bathrooms: 3
- Living area: 1474 square feet
- Type: Duplex
- Added: 55 days ago
- Updated: 8 hours ago
- Last Checked: 7 hours ago
Welcome to Skyway Estates in Brocklehurst! GST has been paid on this modern 3-bedroom, 2.5 bath townhouse. The open-concept main floor features a spacious living area with fireplace, dining, and a well-equipped kitchen, with quartz countertops and walk in pantry as well as a 2 pc bathroom. Upstairs, you'll find a laundry room,4pc main bath, three generous bedrooms, including a master with a private 3pc ensuite and his/hers closets. A bonus 5ft crawl space provides ample storage, while the attached 1 car garage and driveway offer convenience for parking. Low bare-land strata fee of $150 per month. Located in a desirable neighbourhood just steps to the rivers trail, this home is perfect for families or anyone seeking low-maintenance living in Kamloops. (id:1945)
powered by

Property Details
- Roof: Asphalt shingle, Unknown
- Cooling: Central air conditioning
- Heating: Forced air, See remarks
- Year Built: 2019
- Structure Type: Duplex
- Exterior Features: Composite Siding
Interior Features
- Basement: Crawl space
- Flooring: Mixed Flooring
- Appliances: Refrigerator, Dishwasher, Range, Microwave, Washer & Dryer
- Living Area: 1474
- Bedrooms Total: 3
- Fireplaces Total: 1
- Bathrooms Partial: 2
- Fireplace Features: Electric, Unknown
Exterior & Lot Features
- Water Source: Municipal water
- Lot Size Units: acres
- Parking Total: 1
- Parking Features: Attached Garage
- Lot Size Dimensions: 0.05
Location & Community
- Common Interest: Freehold
Property Management & Association
- Association Fee: 150
Utilities & Systems
- Sewer: Municipal sewage system
Tax & Legal Information
- Zoning: Unknown
- Parcel Number: 030-666-244
- Tax Annual Amount: 3617
Room Dimensions

This listing content provided by REALTOR.ca has
been licensed by REALTOR®
members of The Canadian Real Estate Association
members of The Canadian Real Estate Association















