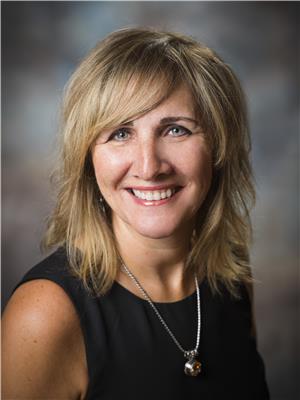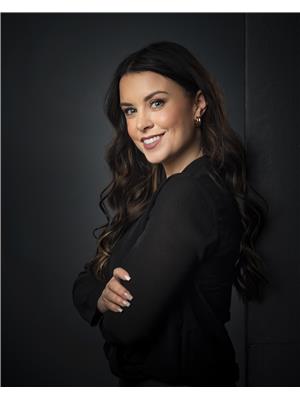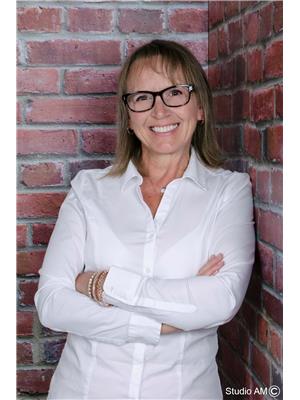10 Malcolm Avenue, Campbellton
- Bedrooms: 3
- Bathrooms: 2
- Living area: 1014 square feet
- Type: Residential
- Added: 9 hours ago
- Updated: 9 hours ago
- Last Checked: 1 hours ago
In-Law-Suite: This bungalow was completely renovated with an in law-suite in the basement, you can live in the house and rent the basement. It features on the main floor a Solarium, open concept kitchen/dining and living room, 4 pcs bathroom, primary bedroom with walk in closet (stand up shower and washer/dryer). Hardwood floors throughout except bathroom and walk in closet. The lower floor is completely finished with 2 bedrooms, kitchen/living room, laundry, storage room, 3 pcs bathroom. Laminate flooring throughout. renovations included Generator panel. All windows replaced , flooring, insulation, kenexel siding, garage, all outside drain tile. Heap pump on the main floor with baseboard heaters. Roof shingles approx. 6 yrs. All measurements are approximate (Cubicasa app was used for measurement) and must be verified by buyer. (id:1945)
powered by

Show More Details and Features
Property DetailsKey information about 10 Malcolm Avenue
Interior FeaturesDiscover the interior design and amenities
Exterior & Lot FeaturesLearn about the exterior and lot specifics of 10 Malcolm Avenue
Location & CommunityUnderstand the neighborhood and community
Business & Leasing InformationCheck business and leasing options available at 10 Malcolm Avenue
Utilities & SystemsReview utilities and system installations
Tax & Legal InformationGet tax and legal details applicable to 10 Malcolm Avenue
Room Dimensions

This listing content provided by REALTOR.ca has
been licensed by REALTOR®
members of The Canadian Real Estate Association
members of The Canadian Real Estate Association
Nearby Listings Stat
Nearby Places
Additional Information about 10 Malcolm Avenue














