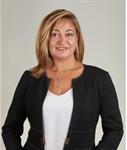1604 158 B Mcarthur Avenue, Vanier And Kingsview Park
- Bedrooms: 2
- Bathrooms: 1
- Type: Apartment
- Added: 78 days ago
- Updated: 12 hours ago
- Last Checked: 4 hours ago
Flooring: Tile, Spacious 2 bedroom with great size living room and dining room, large kitchen, great view of parliament building, large balcony and newer patio doors and windows. Great building offers indoor pool, sauna, exercise room, party room and much more, walk to Rideau shopping center, tennis club and all amenities, call today!, Flooring: Laminate (id:1945)
powered by

Property DetailsKey information about 1604 158 B Mcarthur Avenue
Interior FeaturesDiscover the interior design and amenities
Exterior & Lot FeaturesLearn about the exterior and lot specifics of 1604 158 B Mcarthur Avenue
Location & CommunityUnderstand the neighborhood and community
Property Management & AssociationFind out management and association details
Tax & Legal InformationGet tax and legal details applicable to 1604 158 B Mcarthur Avenue
Additional FeaturesExplore extra features and benefits
Room Dimensions

This listing content provided by REALTOR.ca
has
been licensed by REALTOR®
members of The Canadian Real Estate Association
members of The Canadian Real Estate Association
Nearby Listings Stat
Active listings
14
Min Price
$268,888
Max Price
$799,000
Avg Price
$392,871
Days on Market
77 days
Sold listings
0
Min Sold Price
$0
Max Sold Price
$0
Avg Sold Price
$0
Days until Sold
days












