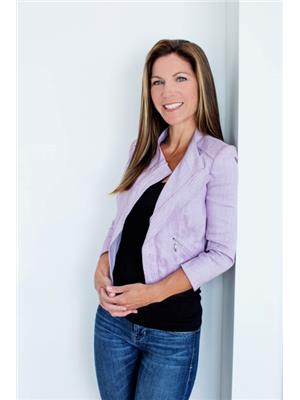410 5 Lisa Street, Brampton
- Bedrooms: 3
- Bathrooms: 2
- Type: Apartment
- Added: 9 days ago
- Updated: 8 days ago
- Last Checked: 1 days ago
Are you in the market for a large condo? one that gives you the spacious feeling one would expect in a bungalow? Your search is over! Unit 410 at 5 Lisa St, otherwise known as the Regency is exactly that. The building itself is meticulously maintained, has 24 hours concierge service and offers exceptional family friendly amenities such as a gym, a library, a billiard room, a party room, an indoor basketball court, a park for the little ones, an outdoor tennis court which doubles as a ball hockey surface and an outdoor inground pool for your summer enjoyment. There is plenty of courtyard seating for you to sit back and enjoy the sun or shade under the tree canopy. The suite itself will impress even the pickiest of buyers! with over 1400 square feet of sun-filled space this roomy corning unit offers fabulous views and is large enough for a Family to enjoy. Featuring Three Bedrooms, 2 full baths, a solarium, a dining room, a living room and an eat-in kitchen. The primary bedroom is complete with an updated ensuite bathroom including separate shower and walk-in closet. There is parquet flooring throughout, the main living areas as well as the 3rd bedroom and hallway have just been professionally painted. This Condo is Turn-key, just move in and enjoy!
powered by

Property DetailsKey information about 410 5 Lisa Street
Interior FeaturesDiscover the interior design and amenities
Exterior & Lot FeaturesLearn about the exterior and lot specifics of 410 5 Lisa Street
Location & CommunityUnderstand the neighborhood and community
Business & Leasing InformationCheck business and leasing options available at 410 5 Lisa Street
Property Management & AssociationFind out management and association details
Tax & Legal InformationGet tax and legal details applicable to 410 5 Lisa Street
Room Dimensions

This listing content provided by REALTOR.ca
has
been licensed by REALTOR®
members of The Canadian Real Estate Association
members of The Canadian Real Estate Association
Nearby Listings Stat
Active listings
90
Min Price
$459,900
Max Price
$1,049,900
Avg Price
$692,213
Days on Market
61 days
Sold listings
28
Min Sold Price
$479,900
Max Sold Price
$1,025,000
Avg Sold Price
$698,779
Days until Sold
60 days













