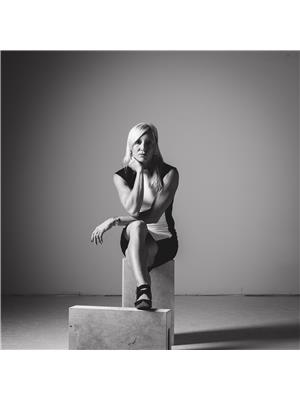646 King Street, Niagaraonthelake
- Bedrooms: 4
- Bathrooms: 3
- Type: Residential
- Added: 41 days ago
- Updated: 13 days ago
- Last Checked: 10 hours ago
Welcome to 646 King Street, a character-filled heritage house with contemporary comforts. In 15 minutes you can walk to town and the lake. Perfectly located in a quiet pocket away from the busy tourist area but close enough to easily be part of all NOTL has to offer. This regency cottage retains its original charm through its high ceilings, huge windows, wide plank pine floors and detailed millwork enhanced by beautiful antique light fixtures. In addition to the charm, you'll find a renovated kitchen with stone counters, high-end appliances (including gas stove), 2+2 bedrooms and three renovated bathrooms (including one ensuite). The furnace, central air and instant hot water are all new within the last 2 years. The roof is approx 3 years old. You'll also enjoy the lovely, well-tended gardens from the front porch and back deck. This home is move-in ready! The front bedroom with ensuite is currently offered as a licensed vacation rental.
powered by

Property Details
- Cooling: Central air conditioning
- Heating: Forced air, Natural gas
- Stories: 1
- Structure Type: House
- Exterior Features: Wood
- Foundation Details: Concrete
- Architectural Style: Bungalow
Interior Features
- Basement: Finished, N/A
- Appliances: Window Coverings, Water Heater - Tankless
- Bedrooms Total: 4
Exterior & Lot Features
- Lot Features: Guest Suite, Sump Pump
- Parking Total: 6
- Lot Size Dimensions: 78 x 100.1 FT
Location & Community
- Directions: King St and John Street
- Common Interest: Freehold
Utilities & Systems
- Sewer: Sanitary sewer
- Utilities: Sewer, Cable
Tax & Legal Information
- Tax Annual Amount: 5177.25
Room Dimensions

This listing content provided by REALTOR.ca has
been licensed by REALTOR®
members of The Canadian Real Estate Association
members of The Canadian Real Estate Association













