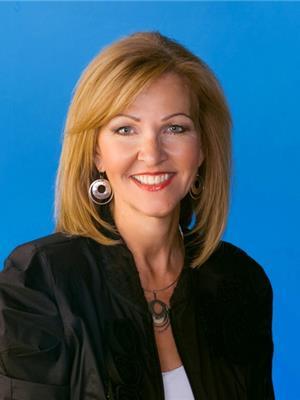4669 Chegwin Wd Sw, Edmonton
- Bedrooms: 5
- Bathrooms: 4
- Living area: 293.05 square meters
- Type: Residential
- Added: 64 days ago
- Updated: 4 hours ago
- Last Checked: 8 minutes ago
Discover this stunning luxury home in the prestigious Estates of Creekwood Chappelle, surrounded by scenic ravines and tranquil ponds. Featuring a bright, open floor plan, modern finishes, and a separate side entrance for a future in-law suite, this home boasts 9' ceilings, 8' doors, and an oversized triple garage with Hardie board exterior. Inside, enjoy matte engineered hardwood floors, a main floor bedroom (or office) with a full bath, and a chefs kitchen with dual-toned cabinets and a butler's pantry (easily convertible to a spice kitchen) with a built-in wet bar. The great room includes a gas fireplace and a dining nook leading to the backyard deck. Upstairs, find a bonus room, laundry, a spacious primary suite with vaulted ceilings and a luxurious 5-piece ensuite, plus three additional bedrooms (one with ensuite, two sharing a jack-and-jill bath). Close to Chappelle Gardens with amenities like a spray park and ice rink, as well as schools, shopping, and transit. (id:1945)
powered by

Property DetailsKey information about 4669 Chegwin Wd Sw
Interior FeaturesDiscover the interior design and amenities
Exterior & Lot FeaturesLearn about the exterior and lot specifics of 4669 Chegwin Wd Sw
Location & CommunityUnderstand the neighborhood and community
Tax & Legal InformationGet tax and legal details applicable to 4669 Chegwin Wd Sw
Room Dimensions

This listing content provided by REALTOR.ca
has
been licensed by REALTOR®
members of The Canadian Real Estate Association
members of The Canadian Real Estate Association
Nearby Listings Stat
Active listings
38
Min Price
$489,900
Max Price
$1,488,800
Avg Price
$774,728
Days on Market
57 days
Sold listings
25
Min Sold Price
$410,000
Max Sold Price
$1,390,000
Avg Sold Price
$654,628
Days until Sold
55 days
Nearby Places
Additional Information about 4669 Chegwin Wd Sw













