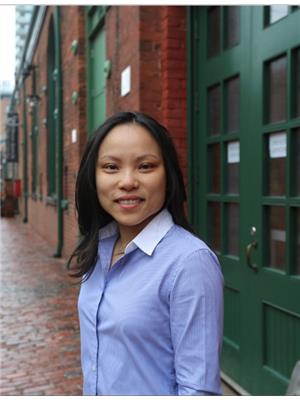2216 9 Mabelle Avenue, Toronto
- Bedrooms: 2
- Bathrooms: 2
- Type: Apartment
- Added: 26 days ago
- Updated: 5 days ago
- Last Checked: 16 hours ago
Tridel Built! At Islington Subway Station. Bright, Corner Unit With 2 Bedrooms, 2 Washrooms. Modern Kitchen, Open Concept, S/S appliances: laminate floor throughout. Open Concept LivingSpace Surrounded By Beautiful Large Windows And W/O Balcony. Very functional layout, PremiumPlank Laminate Flooring, Modern Cabinetry, Quartz Countertops, Stainless Steel Appliances.Welcome home to this beautifully maintained two bedroom unit located in the Islington Villageneighbourhood. Step into this stunning modern condo and be greeted by an abundance of naturallight. Parking and Locker included in rent.Fabulous Amenities Incl. Concierge,Bbq Area,Fitness Centre,Indoor Swimming Pool, Whir-pool,Sauna, Basketball Court,Party Room,And Many More. 24Hr Concierge, Indoor Pool, Gym, Yoga.Minutes Away From 427/401/QEW, Tons Of Dining & Shopping Options Nearby! Steps To Subway,Parks, Schools, Restaurants, Coffee, Shops. In The Heart Of Islington City Centre With Studio,kids' play area, Basketball Court, Theater, Lounge, BBQ area. near Schools, Shopping, Parks.
Property DetailsKey information about 2216 9 Mabelle Avenue
- Cooling: Central air conditioning
- Heating: Forced air, Natural gas
- Structure Type: Apartment
- Exterior Features: Concrete
Interior FeaturesDiscover the interior design and amenities
- Flooring: Laminate
- Appliances: Washer, Refrigerator, Dishwasher, Stove, Dryer, Microwave
- Bedrooms Total: 2
Exterior & Lot FeaturesLearn about the exterior and lot specifics of 2216 9 Mabelle Avenue
- Lot Features: Balcony, Carpet Free, In suite Laundry
- Parking Total: 1
- Parking Features: Underground
Location & CommunityUnderstand the neighborhood and community
- Directions: ISLINTON/BLOOR
- Common Interest: Condo/Strata
- Community Features: Pet Restrictions
Business & Leasing InformationCheck business and leasing options available at 2216 9 Mabelle Avenue
- Total Actual Rent: 2800
- Lease Amount Frequency: Monthly
Property Management & AssociationFind out management and association details
- Association Name: Del Property Management
Room Dimensions

This listing content provided by REALTOR.ca
has
been licensed by REALTOR®
members of The Canadian Real Estate Association
members of The Canadian Real Estate Association
Nearby Listings Stat
Active listings
41
Min Price
$1,200
Max Price
$5,000
Avg Price
$3,172
Days on Market
45 days
Sold listings
20
Min Sold Price
$2,600
Max Sold Price
$7,250
Avg Sold Price
$3,263
Days until Sold
32 days








































