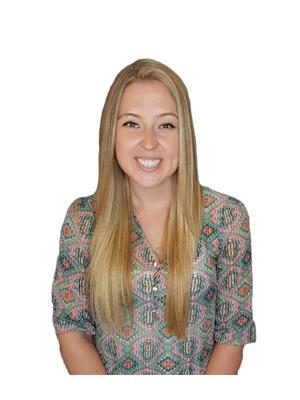1022 1190 Dundas Street E, Toronto South Riverdale
- Bedrooms: 1
- Bathrooms: 1
- Type: Apartment
- Added: 12 days ago
- Updated: 12 days ago
- Last Checked: 4 hours ago
Loft Living in Leslieville! Welcome To The Carlaw by Streetcar Developments. Bright Open Concept 1 bedroom, 1 bathroom (bathtub!), loft unit under 480 sq. ft. Featuring floor to ceiling windows in the kitchen and living, and unobstructed views. Exposed concrete ceilings, integrated appliances, and a large private terrace on the 11th floor for exclusive use. Building has full time concierge, and building is *rent controlled* Less than 10 minute walk to Queen Street East to transit, coffee shops, breweries, restaurants, etc! Distillery District, The Beach, Canary District, St.Lawrence Market, all walkable (id:1945)
Property Details
- Cooling: Central air conditioning
- Heating: Forced air, Natural gas
- Structure Type: Apartment
- Exterior Features: Brick
Interior Features
- Flooring: Laminate
- Appliances: Washer, Refrigerator, Dishwasher, Oven, Dryer, Cooktop
- Bedrooms Total: 1
Exterior & Lot Features
- View: View
- Parking Features: Underground
- Building Features: Storage - Locker, Exercise Centre, Party Room, Security/Concierge
Location & Community
- Directions: Dundas St E and Carlaw
- Common Interest: Condo/Strata
- Street Dir Suffix: East
- Community Features: Pet Restrictions
Property Management & Association
- Association Name: Crossbridge Condominium Services 416-466-5238
Business & Leasing Information
- Total Actual Rent: 2150
- Lease Amount Frequency: Monthly
Room Dimensions
This listing content provided by REALTOR.ca has
been licensed by REALTOR®
members of The Canadian Real Estate Association
members of The Canadian Real Estate Association













