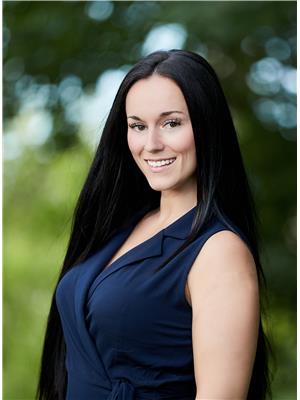283 Oakcrest Avenue, Welland
- Bedrooms: 5
- Bathrooms: 3
- Living area: 1251 square feet
- Type: Residential
- Added: 4 days ago
- Updated: 3 days ago
- Last Checked: 8 hours ago
AMAZING RAISED BUNGALOW IN SOUGHT AFTER FAMILY FRIENDLY NEIGHBOURHOOD! This beautiful home offers 3+2 bedrooms, 3 full bathrooms and is fully finished from top to bottom with an attached garage and above ground pool with gorgeous wrap around deck. Main floor offers a spacious, open concept layout with family room, dining room and updated kitchen with sliding door walk-out to your elevated rear deck. Main floor also offers 3 bedrooms with closets, updated main 4-piece bath with tub & shower, primary bedroom with walk-in closet and private 3-piece ensuite with shower. Lower level is fully finished with 2 additional bedrooms, over sized rec room & games room, gym room plus 3-piece bath with shower. Rear yard is fully fenced with grass area plus over sized deck with swing gates & lots of storage below plus an above ground pool. Updates include; central air (2024), deck (2023), pool (2021), furnace (2016). All kitchen appliances plus washer & dryer included. Dont miss out on this awesome opportunity ideal for the growing family or investor. (id:1945)
powered by

Property DetailsKey information about 283 Oakcrest Avenue
- Cooling: Central air conditioning
- Heating: Forced air, Natural gas
- Stories: 1
- Structure Type: House
- Exterior Features: Brick, Vinyl siding
- Foundation Details: Poured Concrete
- Architectural Style: Raised bungalow
- Type: Raised Bungalow
- Bedrooms: 3+2
- Bathrooms: 3
- Garage: Attached
- Finished: Fully finished from top to bottom
Interior FeaturesDiscover the interior design and amenities
- Basement: Finished, Full
- Appliances: Washer, Refrigerator, Dishwasher, Stove, Dryer
- Bedrooms Total: 5
- Layout: Spacious, open concept
- Family Room: Yes
- Dining Room: Yes
- Kitchen: Updated: Yes, Walk-out: Sliding door to elevated rear deck
- Bedrooms: [object Object], [object Object]
- Bathrooms: Main: Type: 4-piece, Features: Tub, Shower, Primary: Type: 3-piece, Features: Shower, Closet: Walk-in, Lower Level: Type: 3-piece, Features: Shower
- Recreation Rooms: [object Object], [object Object], [object Object]
Exterior & Lot FeaturesLearn about the exterior and lot specifics of 283 Oakcrest Avenue
- Water Source: Municipal water
- Parking Total: 3
- Pool Features: Above ground pool
- Parking Features: Attached Garage
- Lot Size Dimensions: 42.68 x 117.74 FT
- Yard: Type: Fully fenced, Grass Area: Yes
- Deck: Type: Oversized wrap around deck, Swing Gates: Yes, Storage: Lots of storage below
- Pool: Type: Above ground, Installed: 2021
Location & CommunityUnderstand the neighborhood and community
- Directions: THOROLD RD
- Common Interest: Freehold
- Neighborhood: Sought after family-friendly
Utilities & SystemsReview utilities and system installations
- Sewer: Sanitary sewer
- Central Air: 2024
- Furnace: 2016
- Deck: 2023
Tax & Legal InformationGet tax and legal details applicable to 283 Oakcrest Avenue
- Tax Year: 2023
- Tax Annual Amount: 4942.97
Additional FeaturesExplore extra features and benefits
- Included Appliances: Kitchen appliances, Washer, Dryer
- Opportunity: Ideal for growing family or investor
Room Dimensions

This listing content provided by REALTOR.ca
has
been licensed by REALTOR®
members of The Canadian Real Estate Association
members of The Canadian Real Estate Association
Nearby Listings Stat
Active listings
46
Min Price
$499,000
Max Price
$1,699,999
Avg Price
$822,632
Days on Market
62 days
Sold listings
6
Min Sold Price
$529,900
Max Sold Price
$979,000
Avg Sold Price
$707,133
Days until Sold
81 days
Nearby Places
Additional Information about 283 Oakcrest Avenue


















































