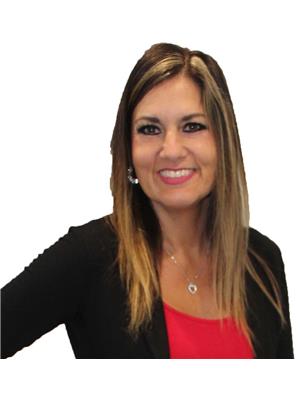403508 Grey Road 4, West Grey
- Bedrooms: 4
- Bathrooms: 2
- Living area: 2400 square feet
- Type: Farm and Ranch
- Added: 102 days ago
- Updated: 13 days ago
- Last Checked: 6 hours ago
Discover this 50+ acre farm w/approx. 20-30 tillable acres. The remaining acreage has bush w/fir, cherry, birch, maple, ash, poplar & cedar, making it a haven for nature & outdoor enthusiasts.This architect-designed bungalow has a front entrance w/beautiful stain glass window & terracotta tile flooring continuing throughout the main floor laundry, & galley kitchen. The open-concept living & dining room features a mid-century rock fireplace, cherry wood mantle, custom built-in bookcase, cherry wood ceilings, and wide-planked cherry wood floors. The main floor includes 2 beds, a 4-pc bath w/large jet tub, separate shower, & heat lamp. The partially finished basement offers space for additional living quarters, an in-law suite, or a rental opportunity. It includes 2 more beds w/large windows, 4-pc bath, plumbing for a 2nd kitchen, storage room & cold room. Interior features include large thermal windows, sump pump, electric furnace & central air conditioning. Outside the main floor sliding doors, a covered wood boardwalk leads to a stone-walled patio with a 3’ deep, built-in decorative pond. The beautiful yard has a fenced vegetable garden w/2 gates. This property also features a large 50’x36’ bank barn; its main floor shop is partially heated, w/cold running water, hydro, & small finished office space w/wood balcony overlooking the fields. The main floor also boasts natural light with 2 large windows, 4 smaller windows, 3 polycarbonate skylights, & fluorescent ceiling lights.The walk-in/drive-in basement can potentially have animal stalls/farm equipment. There is a Ham Radio tower with beams & detached, heated 1.5-car garage. The property offers easy access to amenities, including fishing spots, a waterfall, & 2 beautiful beaches. This unique farm retreat is perfect for embracing a peaceful, productive lifestyle. If you want to cultivate the land, enjoy the natural surroundings, or create a multi-generational living space, this property awaits your vision. (id:1945)
powered by

Show More Details and Features
Property DetailsKey information about 403508 Grey Road 4
Interior FeaturesDiscover the interior design and amenities
Exterior & Lot FeaturesLearn about the exterior and lot specifics of 403508 Grey Road 4
Location & CommunityUnderstand the neighborhood and community
Utilities & SystemsReview utilities and system installations
Tax & Legal InformationGet tax and legal details applicable to 403508 Grey Road 4
Additional FeaturesExplore extra features and benefits
Room Dimensions

This listing content provided by REALTOR.ca has
been licensed by REALTOR®
members of The Canadian Real Estate Association
members of The Canadian Real Estate Association
















