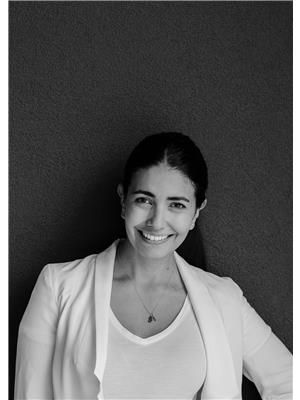667 Victoria Drive Unit 102, Penticton
- Bedrooms: 3
- Bathrooms: 3
- Living area: 1464 square feet
- Type: Duplex
- Added: 47 days ago
- Updated: 15 days ago
- Last Checked: 10 hours ago
For more information, please click on Brochure button below. Located on one of Penticton's most sought after streets. A quiet and convenient downtown location surrounded by impressive heritage style homes with great neighbours. This 1,483 square foot rear duplex was built in 2021 with new home warranty and has been meticulously maintained as a short-term rental since new. Upon arrival from the rear driveway, you are greeted with a private west-facing maintenance-free outdoor space. The home is encapsulated in attractive blue fire resistant fibre-cement siding. The open main floor plan greets you with 9 foot ceilings, wide luxury vinyl planks, and ample windows shining on a cozy living room and dining area. The kitchen boasts bar seating, stainless steel appliances, quartz countertops, and elegant white shaker cabinets. Also included on the main floor is the first sizable bedroom, a storage room, and a convenient two-piece powder room. Upstairs, you will also enjoy the 9 foot ceilings and cozy carpet. The master bedroom is very large with beautiful windows and has wall-to-wall double door closets. The 4-piece master ensuite includes a tub/shower combination and a matching white shaker vanity with quartz counters. The upstairs hall boasts 2 large closets, washer and dryer, and the main 4-piece bathroom. Lastly, the 3rd large bedroom is situated at the top of the stairs. The home has a massive 5 foot crawl space for ample storage or creativity. Condo fees $0. (id:1945)
powered by

Property DetailsKey information about 667 Victoria Drive Unit 102
Interior FeaturesDiscover the interior design and amenities
Exterior & Lot FeaturesLearn about the exterior and lot specifics of 667 Victoria Drive Unit 102
Location & CommunityUnderstand the neighborhood and community
Property Management & AssociationFind out management and association details
Utilities & SystemsReview utilities and system installations
Tax & Legal InformationGet tax and legal details applicable to 667 Victoria Drive Unit 102
Additional FeaturesExplore extra features and benefits
Room Dimensions

This listing content provided by REALTOR.ca
has
been licensed by REALTOR®
members of The Canadian Real Estate Association
members of The Canadian Real Estate Association
Nearby Listings Stat
Active listings
53
Min Price
$400,000
Max Price
$2,850,000
Avg Price
$854,392
Days on Market
62 days
Sold listings
15
Min Sold Price
$499,999
Max Sold Price
$1,196,750
Avg Sold Price
$745,750
Days until Sold
105 days
Nearby Places
Additional Information about 667 Victoria Drive Unit 102














