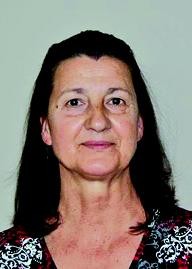5072 Wellington Rd 32, Guelph
- Bedrooms: 3
- Bathrooms: 3
- Living area: 1629 square feet
- Type: Farm and Ranch
- Added: 164 days ago
- Updated: 156 days ago
- Last Checked: 37 minutes ago
Very rare opportunity, this special property is for sale for the first time! 62.32 acre farm for sale in a remarkable location on Wellington Rd 32. Near the intersection of Hwy 24 and Wellington Rd 32 this property creates an unmatched location between the Tri-Cities (Kitchener, Waterloo, Cambridge) and Guelph. Great access to Hwy 401 which extends the already great location to opportunities needing GTA, US access. The home overlooks the land and pond. The beautiful bungalow offers three spacious bedrooms and walk-out basement which has 8 and 9 foot ceilings. This is a great investment opportunity; the house, barn and riding arena which can house up to 27 horses, 35 acres of workable land, accessory apartments all create income streams an investor or owner would appreciate. Buyers will appreciate the beauty as well as the upside from investment. The buyer list is long for this type of property, ambitions of what you may be able to do with a property in this location will be endless. Call today to explore the exciting opportunities a place like this could create! (id:1945)
powered by

Show
More Details and Features
Property DetailsKey information about 5072 Wellington Rd 32
- Cooling: Central air conditioning
- Heating: Geo Thermal
- Stories: 1
- Exterior Features: Stucco
- Foundation Details: Poured Concrete
- Architectural Style: Bungalow
Interior FeaturesDiscover the interior design and amenities
- Basement: Finished, Full
- Appliances: Water softener, Dishwasher, Dryer, Oven - Built-In, Garage door opener, Microwave Built-in
- Living Area: 1629
- Bedrooms Total: 3
- Fireplaces Total: 2
- Bathrooms Partial: 1
- Fireplace Features: Wood, Other - See remarks
- Above Grade Finished Area: 1629
- Above Grade Finished Area Units: square feet
- Above Grade Finished Area Source: Other
Exterior & Lot FeaturesLearn about the exterior and lot specifics of 5072 Wellington Rd 32
- Lot Features: Crushed stone driveway, Automatic Garage Door Opener
- Water Source: Drilled Well
- Lot Size Units: acres
- Parking Features: Attached Garage
- Lot Size Dimensions: 62.32
Location & CommunityUnderstand the neighborhood and community
- Directions: From Guelph head west on Wellington St which turns into Wellington rd 124 continue past Whitelaw Road to Wellington Rd 32, the property is on the left side.
- Common Interest: Freehold
- Subdivision Name: 41 - Rural Guelph/Eramosa West
Utilities & SystemsReview utilities and system installations
- Sewer: Septic System
Tax & Legal InformationGet tax and legal details applicable to 5072 Wellington Rd 32
- Tax Annual Amount: 7790
- Zoning Description: A
Additional FeaturesExplore extra features and benefits
- Number Of Units Total: 3
Room Dimensions

This listing content provided by REALTOR.ca
has
been licensed by REALTOR®
members of The Canadian Real Estate Association
members of The Canadian Real Estate Association
Nearby Listings Stat
Active listings
1
Min Price
$5,250,000
Max Price
$5,250,000
Avg Price
$5,250,000
Days on Market
164 days
Sold listings
0
Min Sold Price
$0
Max Sold Price
$0
Avg Sold Price
$0
Days until Sold
days


























































