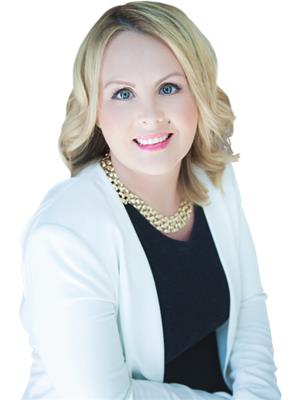6 Ivy Cr, Sherwood Park
- Bedrooms: 4
- Bathrooms: 3
- Living area: 115.85 square meters
- Type: Residential
Source: Public Records
Note: This property is not currently for sale or for rent on Ovlix.
We have found 6 Houses that closely match the specifications of the property located at 6 Ivy Cr with distances ranging from 2 to 10 kilometers away. The prices for these similar properties vary between 375,000 and 589,900.
Nearby Places
Name
Type
Address
Distance
Salisbury Greenhouses and Landscaping
Food
52337 Range Road 232
1.1 km
Earls Restaurant
Restaurant
194 Ordze Ave
1.4 km
Salisbury Composite High
School
20 Festival Way
1.4 km
Strathcona County Library
Library
401 Festival Ln
1.5 km
The Sawmill Restaurant Group Ltd.
Store
2016 Sherwood Dr
1.6 km
Franklin's Inn
Restaurant
2016 Sherwood Dr
1.7 km
Boston Pizza
Restaurant
967 Ordze Rd
1.9 km
Pasta Pantry
Meal takeaway
101 Granada Blvd
1.9 km
Sobeys
Grocery or supermarket
688 Wye Rd
2.0 km
Tim Hortons
Cafe
137 Main Blvd
2.4 km
Bev Facey Community High School
School
99 Colwill Blvd
2.5 km
Cafe Haven
Cafe
9 Sioux Rd
2.7 km
Property Details
- Heating: Forced air
- Year Built: 1971
- Structure Type: House
- Architectural Style: Bi-level
Interior Features
- Basement: Finished, Full
- Appliances: Washer, Refrigerator, Dishwasher, Stove, Dryer, Window Coverings
- Living Area: 115.85
- Bedrooms Total: 4
- Fireplaces Total: 1
- Bathrooms Partial: 1
- Fireplace Features: Unknown, None
Exterior & Lot Features
- Lot Size Units: square meters
- Parking Features: Detached Garage, RV, Oversize
- Lot Size Dimensions: 780
Location & Community
- Common Interest: Freehold
Tax & Legal Information
- Parcel Number: 7039028001
Additional Features
- Photos Count: 75
- Map Coordinate Verified YN: true
THIS LOT IS MASSIVE... FEELS LIKE A PARK... HUGE CONCRETE DRIVEWAY WITH RV PARKING AND OVERSIZED GARAGE...ALMOST 2500 SQ FT OF HOME.... TONS OF UPGRADES OVER THE YEARS...~!WELCOME HOME!~ THIS lot is almost DOUBLE the average size in the area, postcard cut de sac location! Raised bi-level with newer windows, lots of natural light throughout. 4 bedrooms & 3 bathrooms. This home can accommodate any family. The upper level is flooded in light; living room flows into the spacious dining area & kitchen (S/S appliances), a 4 pc bath & 3 bedrooms including a king-sized primary w/ 2 pc ensuite. Before you go downstairs, check out the peaceful 3-season sunroom leading to a vinyl deck & private back yard. Step down into the Fully Finished basement w/ 2 rec areas, and large family room. (double stairs for potential suite!) Huge windows make this space feel above-ground. There is also a bedroom, 4 pc bath, huge laundry room, 2 newer furnaces, and so many touches that have been updated. (id:1945)
Demographic Information
Neighbourhood Education
| Bachelor's degree | 20 |
| University / Below bachelor level | 10 |
| Certificate of Qualification | 30 |
| College | 90 |
| University degree at bachelor level or above | 25 |
Neighbourhood Marital Status Stat
| Married | 205 |
| Widowed | 25 |
| Divorced | 25 |
| Separated | 10 |
| Never married | 70 |
| Living common law | 30 |
| Married or living common law | 240 |
| Not married and not living common law | 135 |
Neighbourhood Construction Date
| 1961 to 1980 | 170 |
| 1960 or before | 10 |









