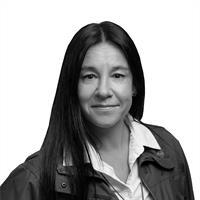40 Toronto Street S, Grey Highlands
- Bedrooms: 1
- Bathrooms: 2
- Living area: 1700 square feet
- Type: Residential
- Added: 110 days ago
- Updated: 6 days ago
- Last Checked: 19 hours ago
Beautiful brick 2 storey completely renovated and updated to offer a turnkey interior brick and beam retail or office space, zoned C1 and with a spacious 1 bedroom apartment on the second floor. Located in the heart of Markdale on Toronto Street S and sitting on a double size lot just up from the intersection of Hwy 12. High traffic location in a fast growing town. Second floor apartment offers additional steady rent. Ample parking. Markdale's rapid growth is now including a new hospital, a new school, and several residential developments that will add over 300 new homes to the town. By appointment (id:1945)
powered by

Property DetailsKey information about 40 Toronto Street S
- Cooling: Central air conditioning
- Heating: Forced air, Natural gas
- Stories: 2
- Structure Type: House
- Exterior Features: Brick
- Foundation Details: Stone, Block
Interior FeaturesDiscover the interior design and amenities
- Basement: Unfinished, Full
- Appliances: Washer, Refrigerator, Dishwasher, Stove, Dryer, Window Coverings
- Bedrooms Total: 1
- Bathrooms Partial: 1
Exterior & Lot FeaturesLearn about the exterior and lot specifics of 40 Toronto Street S
- Water Source: Municipal water
- Parking Total: 15
- Lot Size Dimensions: 70 x 165 FT
Location & CommunityUnderstand the neighborhood and community
- Directions: Toronto Street just North of HWY 10
- Common Interest: Freehold
- Street Dir Suffix: South
Utilities & SystemsReview utilities and system installations
- Sewer: Sanitary sewer
- Utilities: Cable, Wireless
Tax & Legal InformationGet tax and legal details applicable to 40 Toronto Street S
- Tax Year: 2022
- Tax Annual Amount: 1652.02
- Zoning Description: C1
Room Dimensions
| Type | Level | Dimensions |
| Bathroom | Second level | 2.74 x 3.15 |
| Other | Basement | 5.89 x 3.94 |
| Other | Basement | 5.89 x 5.51 |
| Other | Main level | 5.36 x 10.62 |
| Foyer | Main level | 1.24 x 1.37 |
| Bathroom | Main level | 0.89 x 1.68 |
| Office | Main level | 4.62 x 5.31 |
| Other | Main level | 4.62 x 2.34 |
| Bedroom | Second level | 2.74 x 3.25 |
| Family room | Second level | 3.45 x 4.09 |
| Other | Second level | 3.45 x 1.93 |
| Kitchen | Second level | 3.45 x 3.25 |

This listing content provided by REALTOR.ca
has
been licensed by REALTOR®
members of The Canadian Real Estate Association
members of The Canadian Real Estate Association
Nearby Listings Stat
Active listings
4
Min Price
$449,000
Max Price
$669,000
Avg Price
$606,500
Days on Market
62 days
Sold listings
9
Min Sold Price
$99,000
Max Sold Price
$799,900
Avg Sold Price
$524,789
Days until Sold
187 days

















