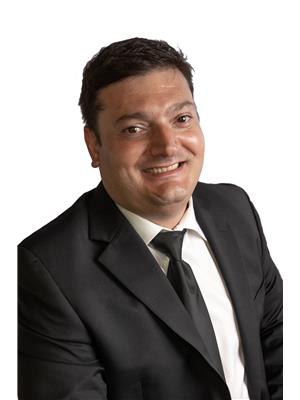15 Cobden Street, Toronto C 07
- Bedrooms: 4
- Bathrooms: 3
- Type: Residential
Source: Public Records
Note: This property is not currently for sale or for rent on Ovlix.
We have found 6 Houses that closely match the specifications of the property located at 15 Cobden Street with distances ranging from 2 to 10 kilometers away. The prices for these similar properties vary between 1,398,888 and 2,849,000.
Nearby Places
Name
Type
Address
Distance
Associated Hebrew Schools of Toronto
School
252 Finch Ave W
1.1 km
Gibson House Museum
Museum
5172 Yonge St
1.3 km
Northview Heights Secondary School
School
550 Finch Ave W
1.5 km
Milestone's Empress Walk
Bar
5095 Yonge St
1.5 km
Cardinal Carter Academy for the Arts
School
36 Greenfield Ave
1.7 km
Claude Watson School for the Arts
School
130 Doris Ave
1.7 km
FutureSkills High School
School
5635 Yonge St #202
1.9 km
The Anne & Max Tanenbaum Community Hebrew Academy Of Toronto
School
200 Wilmington Ave
2.2 km
William Lyon Mackenzie Collegiate Institute
School
20 Tillplain Rd
2.9 km
Newtonbrook Secondary School
School
155 Hilda Ave
2.9 km
Toronto Cricket Club
Park
Toronto
3.2 km
Miller Tavern
Bar
3885 Yonge St
3.5 km
Property Details
- Cooling: Central air conditioning
- Heating: Forced air, Natural gas
- Stories: 1
- Structure Type: House
- Exterior Features: Brick
- Architectural Style: Raised bungalow
Interior Features
- Basement: Finished, Separate entrance, N/A
- Flooring: Hardwood, Laminate, Porcelain Tile
- Bedrooms Total: 4
Exterior & Lot Features
- Lot Features: Partially cleared
- Water Source: Municipal water
- Parking Total: 6
- Pool Features: Inground pool
- Parking Features: Garage
- Lot Size Dimensions: 60.58 x 150 FT ; 94.12Ft-Backing Onto Green-Amazing View
Location & Community
- Directions: W.Yonge/N.Park Home/W.Senlac
- Common Interest: Freehold
Utilities & Systems
- Sewer: Sanitary sewer
- Utilities: Sewer, Cable
Tax & Legal Information
- Tax Annual Amount: 7648.83
- Zoning Description: Family Residential
**2Elements Combined----Oversized & Fully/Professionally Reno'd Bungalow & Premium Land For A Future-Luxury Custom-Built Land Combined(Total Land Area;10,731.61Sq Ft)**One Of A Kind($$$ Spent Full-Reno---2021)--The One You've Been Waiting For--Completely Remodelled(Like A Brand-New Interior) In Highly Demand St On Fabulous-Private 60-Bck:94.12Ftx150Ft Deep(Total Land Area:10,731.61Sq Ft----One Of Best-Biggest Lot In Area--Premium Land) & Backing Onto Amazing Open View(Feels Like A Cottage:Park-Like Setting)**Stunning Urban Style--Modern Interior/Open-Concept Flr Plan Lr/Dr & Gourmet Kit W/Overlooking Backyard & Easy To Access From Dining Rm To Large/Open View Backyard-Generous Rm Sizes*Separate Entrance To Bright-Open Concept Bsmt(Extra Kit/Bedrm/Rec)--POTENTIAL INCOME(BSMT)--Convenient Location To School/Park/All Shopping & Ttc**Suitable For Fam-End Users To Move-In Or Investors Or Builder To Build A Luxury Custom-Built Hm**
Demographic Information
Neighbourhood Education
| Master's degree | 65 |
| Bachelor's degree | 135 |
| University / Above bachelor level | 10 |
| Certificate of Qualification | 10 |
| College | 55 |
| University degree at bachelor level or above | 220 |
Neighbourhood Marital Status Stat
| Married | 270 |
| Widowed | 35 |
| Divorced | 30 |
| Separated | 10 |
| Never married | 115 |
| Living common law | 15 |
| Married or living common law | 285 |
| Not married and not living common law | 190 |
Neighbourhood Construction Date
| 1961 to 1980 | 45 |
| 1981 to 1990 | 20 |
| 2006 to 2010 | 10 |
| 1960 or before | 110 |








