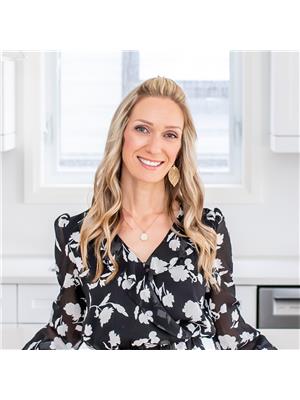5554 Middleport Crescent, Mississauga Hurontario
- Bedrooms: 5
- Bathrooms: 4
- Type: Residential
- Added: 12 hours ago
- Updated: 10 hours ago
- Last Checked: 2 hours ago
Welcome to 5554 Middleport Cres. in the heart of Mississauga, conveniently located near schools, parks, major highways, and Square One. This stunning Queensdale model by Greenpark Homes boasts gorgeous English gardens and striking stone steps that lead you to the front entrance. Inside the spacious 2,420 sq. ft. home, you are greeted by a bright foyer with a central staircase and soaring ceilings that open to the second floor. Beyond the elegant dining and family rooms, you'll find an open-concept living room and a beautifully renovated eat-in kitchen, complete with built-in ovens and exquisite white granite countertops. Cozy up in the living or family room by the unique double-sided gas fireplace, or enjoy a tranquil cup of tea on the flagstone patio, surrounded by a lovely rose garden and mature trees all easily maintained with an irregation system. Upstairs, a large landing guides you to three generously sized bedrooms, along with a spacious primary suite featuring a walk-in closet and an en-suite bathroom. The fully finished basement offers a large recreation room with a kitchenette, a cold cellar, and a substantial fifth bedroom perfect for guests, complete with a 4-piece semi-ensuite with heated floors.
powered by

Property Details
- Cooling: Central air conditioning
- Heating: Forced air, Natural gas
- Stories: 2
- Structure Type: House
- Exterior Features: Brick
- Foundation Details: Concrete
Interior Features
- Basement: Finished, Full
- Flooring: Hardwood, Ceramic
- Appliances: Refrigerator, Central Vacuum, Dishwasher, Stove, Oven, Microwave, Window Coverings, Garage door opener remote(s)
- Bedrooms Total: 5
- Fireplaces Total: 1
- Bathrooms Partial: 1
Exterior & Lot Features
- Water Source: Municipal water
- Parking Total: 4
- Parking Features: Attached Garage
- Building Features: Fireplace(s)
- Lot Size Dimensions: 61.5 x 100 FT
Location & Community
- Directions: BRISTOL RD E/ WILDWOOD
- Common Interest: Freehold
Utilities & Systems
- Sewer: Sanitary sewer
- Utilities: Sewer, Cable
Tax & Legal Information
- Tax Annual Amount: 7383.86
- Zoning Description: R4
Room Dimensions
This listing content provided by REALTOR.ca has
been licensed by REALTOR®
members of The Canadian Real Estate Association
members of The Canadian Real Estate Association
















