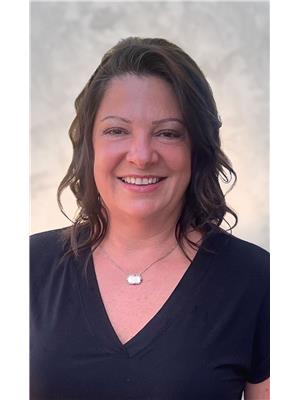72 Bierworth Road, Bancroft
72 Bierworth Road, Bancroft
×

29 Photos






- Bedrooms: 3
- Bathrooms: 2
- MLS®: x8379594
- Type: Residential
- Added: 32 days ago
Property Details
Welcome to the countryside retreat you've been dreaming of just minutes to Bancroft! Twenty acres include waterfront on a year round creek, open spaces, a family sized home and plenty of heated, insulated outbuildings. Mechanics, tradespeople, hobby farmers and large families will enjoy the function and location of this property. The raised bungalow features a walk-out basement with potential for a guest suite and an attached, heated garage. Families will appreciate the spacious layout, perfect for both relaxation and entertaining on both levels and lots of outdoor space to spread out. For the hobbyist or entrepreneur, this property is an opportunity to expand! The heated garages and workshops provide ample space for pursuing your projects year-round. There is plenty of room for storage, equipment, or whatever your endeavors demand. Conveniently located close to the amenities of Bancroft, you'll have easy access to shops, restaurants, and services while still enjoying the peace and privacy of rural living. A Generac backup system is in place to ensure you won't be out of power. (id:1945)
Best Mortgage Rates
Property Information
- Sewer: Septic System
- Cooling: Central air conditioning
- Heating: Forced air, Propane
- List AOR: Central Lakes
- Stories: 1
- Tax Year: 2024
- Basement: Unfinished, Full
- Appliances: Washer, Refrigerator, Stove, Dryer
- Photos Count: 29
- Parking Total: 22
- Bedrooms Total: 3
- Structure Type: House
- Common Interest: Freehold
- Parking Features: Attached Garage
- Tax Annual Amount: 5284
- Exterior Features: Vinyl siding
- Foundation Details: Block
- Lot Size Dimensions: 647.69 x 1200.5 FT ; 20.26 acres per MPAC
- Architectural Style: Raised bungalow
Room Dimensions
 |
This listing content provided by REALTOR.ca has
been licensed by REALTOR® members of The Canadian Real Estate Association |
|---|
Nearby Places
Similar Houses Stat in Bancroft
72 Bierworth Road mortgage payment






