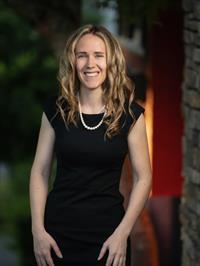3333 Smugglers Hill Dr, Nanaimo
- Bedrooms: 5
- Bathrooms: 2
- Living area: 2027 square feet
- Type: Residential
- Added: 4 days ago
- Updated: 3 days ago
- Last Checked: 18 hours ago
Welcome to this lovely and updated home nestled in the sought-after neighbourhood of Sherwood Park. This spacious 5 bedroom, 2 bathroom home with an authorized 2 bedroom, 1 bathroom suite offers a great layout with many updates! Just steps away from Linley Valley Park's walking trails and within walking distance to Departure Bay Elementary school and Departure Bay Beach make this a perfect family friendly home or investment property. The main level offers a nicely updated and well-sized kitchen. The bright and open living room and dining room features beautifully refinished hardwood flooring & access to the private rear deck with mature landscaping. Other recent updates include fresh paint throughout, new carpets and updated bathrooms. 3 bedrooms, main bathroom and laundry finish off the upper level. The fully authorized 2 bedroom suite is complete with its own hydro meter and separate entry and private laundry. Don't miss the well-sized living room, updated kitchen and bathroom. (id:1945)
powered by

Property Details
- Cooling: None
- Heating: Forced air, Natural gas
- Year Built: 1974
- Structure Type: House
Interior Features
- Living Area: 2027
- Bedrooms Total: 5
- Above Grade Finished Area: 2027
- Above Grade Finished Area Units: square feet
Exterior & Lot Features
- Lot Features: Private setting, Other
- Lot Size Units: square feet
- Parking Total: 1
- Lot Size Dimensions: 9900
Location & Community
- Common Interest: Freehold
Tax & Legal Information
- Zoning: Residential
- Parcel Number: 000-651-567
- Tax Annual Amount: 4336
- Zoning Description: RS1
Room Dimensions
This listing content provided by REALTOR.ca has
been licensed by REALTOR®
members of The Canadian Real Estate Association
members of The Canadian Real Estate Association


















