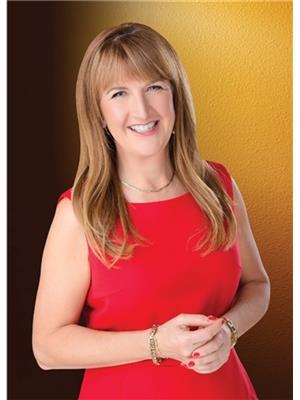61 6127 Eagleridge Crescent, Whistler
- Bedrooms: 3
- Bathrooms: 2
- Living area: 1237 square feet
- Type: Townhouse
- Added: 163 days ago
- Updated: 23 days ago
- Last Checked: 12 hours ago
Imagine stepping out your door and strolling to Whistler Village's vibrant shops and restaurants. This 3 bedroom, 2 bath end unit townhome offers the ultimate convenience being only a 5 minute walk into the Village. Nestled amidst a forested area, the home features peek-a-boo mountain views. This private escape also offers a wood-burning fireplace for cozy nights in; a dining area for 8 people for dinner parties after a day on the slopes, fully equipped kitchen, washer/dryer, exterior storage locker for your skis and security system. Park your car in the underground and walk everywhere or have a game of tennis or pickleball on the shared tennis court. (id:1945)
powered by

Property DetailsKey information about 61 6127 Eagleridge Crescent
Interior FeaturesDiscover the interior design and amenities
Exterior & Lot FeaturesLearn about the exterior and lot specifics of 61 6127 Eagleridge Crescent
Location & CommunityUnderstand the neighborhood and community
Property Management & AssociationFind out management and association details
Tax & Legal InformationGet tax and legal details applicable to 61 6127 Eagleridge Crescent
Additional FeaturesExplore extra features and benefits

This listing content provided by REALTOR.ca
has
been licensed by REALTOR®
members of The Canadian Real Estate Association
members of The Canadian Real Estate Association
Nearby Listings Stat
Active listings
41
Min Price
$14,900
Max Price
$3,100,000
Avg Price
$1,387,778
Days on Market
101 days
Sold listings
12
Min Sold Price
$250,000
Max Sold Price
$2,550,000
Avg Sold Price
$1,560,824
Days until Sold
122 days
Nearby Places
Additional Information about 61 6127 Eagleridge Crescent













