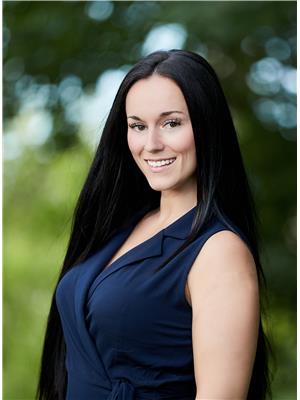26 Crow Street Street, Welland
- Bedrooms: 4
- Bathrooms: 4
- Living area: 2841 square feet
- Type: Residential
- Added: 59 days ago
- Updated: 1 days ago
- Last Checked: 10 hours ago
Welcome to your dream home! This stunning custom-built residence, just 5 years young, boasts an impressive 2,841 square feet of luxurious living space, all situated on a premium 45-foot lot in a vibrant family community. From the moment you arrive, the fantastic curb appeal captivates with its elegant stone and stucco exterior, complemented by a beautifully landscaped pathway leading to the grand entrance. Step inside to discover an inviting foyer with an 18-foot ceiling that sets the tone for the exquisite design throughout. \r\nThe main floor features soaring 9-foot ceilings, upgraded lighting, and a spacious open-concept kitchen with stainless steel appliances, high-end Cambria quartz countertops, and a stylish backsplash, along with a pantry for all your storage needs. The stunning kitchen flows seamlessly into the airy breakfast dinette and a bright great room, creating an ideal space for both relaxation and entertaining. This level also includes a sunken greeting room, a formal dining room, a convenient 2-piece bath and easy access to the expansive backyard and an oversized double car garage.Venture upstairs to find four generously sized bedrooms, two of which boast luxurious ensuites, while the other two share a beautifully appointed 5-piece Jack and Jill bathroom. The second level also features a versatile loft area, ideal for a home office or a playful retreat for the kids.The unfinished basement offers endless possibilities with its generous size and enlarged windows, allowing for natural light to flow in. Located in a prime area close to parks, scenic trails, shopping, golf courses, and schools, this home truly has it all. Don’t miss your chance to make this exquisite property your own! (id:1945)
powered by

Show
More Details and Features
Property DetailsKey information about 26 Crow Street Street
- Cooling: Central air conditioning
- Stories: 2
- Structure Type: House
- Exterior Features: Stone, Stucco
- Foundation Details: Concrete
Interior FeaturesDiscover the interior design and amenities
- Basement: Unfinished, Full
- Appliances: Washer, Refrigerator, Dishwasher, Stove, Dryer, Microwave, Garage door opener
- Bedrooms Total: 4
- Bathrooms Partial: 1
Exterior & Lot FeaturesLearn about the exterior and lot specifics of 26 Crow Street Street
- Water Source: Municipal water
- Parking Total: 6
- Parking Features: Attached Garage
- Lot Size Dimensions: 45.14 x 135.27 FT
Location & CommunityUnderstand the neighborhood and community
- Directions: Between Webber and Gaser Road
- Common Interest: Freehold
Utilities & SystemsReview utilities and system installations
- Sewer: Sanitary sewer
Tax & Legal InformationGet tax and legal details applicable to 26 Crow Street Street
- Tax Year: 2024
- Tax Annual Amount: 8316.46
- Zoning Description: RL2, RL2-48
Room Dimensions

This listing content provided by REALTOR.ca
has
been licensed by REALTOR®
members of The Canadian Real Estate Association
members of The Canadian Real Estate Association
Nearby Listings Stat
Active listings
7
Min Price
$575,000
Max Price
$1,280,000
Avg Price
$881,129
Days on Market
49 days
Sold listings
4
Min Sold Price
$824,900
Max Sold Price
$1,250,000
Avg Sold Price
$1,037,200
Days until Sold
74 days
Additional Information about 26 Crow Street Street





























































