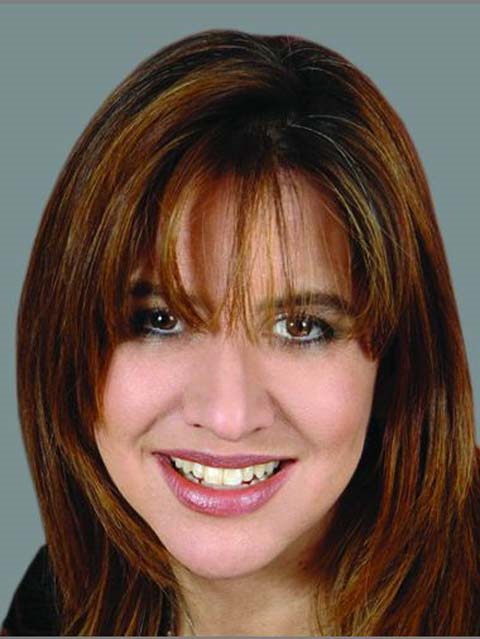49 5223 Fairford Crescent, Mississauga
- Bedrooms: 4
- Bathrooms: 3
- Type: Townhouse
- Added: 2 days ago
- Updated: 1 days ago
- Last Checked: 8 hours ago
Beautiful 3 Bedroom 2 Storey Townhouse W/ Finished Basement Located In The Heart Of Mississauga, Functional Layout, Separate Den/Office Space, Open Concept Living/Dining Room, Newer Paint Job* Newer Pot Lights & Elf's, Eat-In Kitchen W/ Walkout To Fenced Backyard W/ No Homes Behind. Master Br With W/I Closet & 5Pc Ensuite* 2 Full Wr's Upstairs* All 3 Bedrooms Are Good Size* Wooden Flooring Throughout * Finished Basement Offers Large Rec Room & Laundry Well Maintained Complex, Prime Location! Walking Distance To Parks, Schools, Close To Heartland Center & Square One Mall. Credit Valley Hospital Easy Access To Hwy 403 & 401.
Property DetailsKey information about 49 5223 Fairford Crescent
- Cooling: Central air conditioning
- Heating: Forced air, Natural gas
- Stories: 2
- Structure Type: Row / Townhouse
- Exterior Features: Brick
Interior FeaturesDiscover the interior design and amenities
- Basement: Finished, N/A
- Flooring: Hardwood, Laminate, Ceramic
- Bedrooms Total: 4
- Bathrooms Partial: 1
Exterior & Lot FeaturesLearn about the exterior and lot specifics of 49 5223 Fairford Crescent
- Parking Total: 2
- Parking Features: Garage
Location & CommunityUnderstand the neighborhood and community
- Directions: Mavis Rd / Bristol Rd
- Common Interest: Condo/Strata
- Community Features: Pets not Allowed, Community Centre
Business & Leasing InformationCheck business and leasing options available at 49 5223 Fairford Crescent
- Total Actual Rent: 3699
- Lease Amount Frequency: Monthly
Property Management & AssociationFind out management and association details
- Association Name: GSA property mgmt
Room Dimensions

This listing content provided by REALTOR.ca
has
been licensed by REALTOR®
members of The Canadian Real Estate Association
members of The Canadian Real Estate Association
Nearby Listings Stat
Active listings
30
Min Price
$3,100
Max Price
$5,500
Avg Price
$3,854
Days on Market
30 days
Sold listings
13
Min Sold Price
$3,300
Max Sold Price
$4,480
Avg Sold Price
$3,713
Days until Sold
29 days
Nearby Places
Additional Information about 49 5223 Fairford Crescent





































