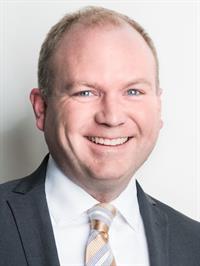3480 Goodrich Rd, Nanoose Bay
- Bedrooms: 3
- Bathrooms: 2
- Living area: 2944 square feet
- Type: Residential
- Added: 14 days ago
- Updated: 7 days ago
- Last Checked: 5 hours ago
Built by Oakspring Developments Inc. and designed by Karly Parker - This 3 Bed 2 Bath West Coast Cape Cod style rancher is a rare gem in the highly sought after Fairwinds neighbourhood. Nestled on a picturesque street, this home is steps from Fairwinds Golf Club & Schooner Cove Marina. This single-level design built with ICF construction features 10’ ceilings, and engineered oak hardwood flooring with an open-concept living, dining, and kitchen area and walk in butlers pantry. The living area includes a built-in gas fireplace and large windows and skylights for natural light. Premium appliance package from Bertazonni along with W/D. There are 3 well-appointed bedrooms, offering ample space for family and guests. Primary bedroom features a spa-inspired ensuite with a standalone tub, shower. Price + GST. 2-5-10 New Home Warranty. (id:1945)
powered by

Property DetailsKey information about 3480 Goodrich Rd
- Cooling: Air Conditioned
- Heating: Heat Pump, Forced air, Natural gas
- Year Built: 2024
- Structure Type: House
Interior FeaturesDiscover the interior design and amenities
- Living Area: 2944
- Bedrooms Total: 3
- Fireplaces Total: 1
- Above Grade Finished Area: 2524
- Above Grade Finished Area Units: square feet
Exterior & Lot FeaturesLearn about the exterior and lot specifics of 3480 Goodrich Rd
- Lot Features: Cul-de-sac
- Lot Size Units: square feet
- Parking Total: 3
- Lot Size Dimensions: 9757
Location & CommunityUnderstand the neighborhood and community
- Common Interest: Freehold
Tax & Legal InformationGet tax and legal details applicable to 3480 Goodrich Rd
- Tax Lot: 4
- Zoning: Residential
- Parcel Number: 025-278-789
- Tax Annual Amount: 5501
- Zoning Description: RS1
Room Dimensions

This listing content provided by REALTOR.ca
has
been licensed by REALTOR®
members of The Canadian Real Estate Association
members of The Canadian Real Estate Association
Nearby Listings Stat
Active listings
12
Min Price
$729,900
Max Price
$1,599,000
Avg Price
$1,078,217
Days on Market
79 days
Sold listings
5
Min Sold Price
$718,000
Max Sold Price
$1,285,000
Avg Sold Price
$1,075,600
Days until Sold
89 days
Nearby Places
Additional Information about 3480 Goodrich Rd






















































