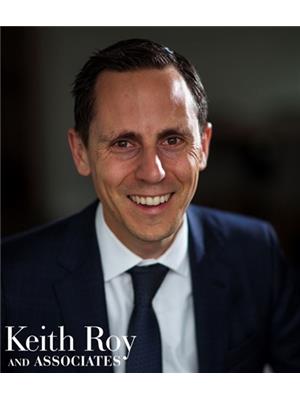3206 10731 King George Boulevard, Surrey
- Bedrooms: 2
- Bathrooms: 2
- Living area: 701 square feet
- Type: Apartment
Source: Public Records
Note: This property is not currently for sale or for rent on Ovlix.
We have found 6 Condos that closely match the specifications of the property located at 3206 10731 King George Boulevard with distances ranging from 2 to 10 kilometers away. The prices for these similar properties vary between 549,000 and 818,000.
Nearby Places
Name
Type
Address
Distance
Central City Shopping Centre
Store
10153 King George Blvd
1.3 km
Hard Rock Casino Vancouver
Restaurant
2080 United Blvd
3.4 km
Boston Pizza
Restaurant
15125 100 Ave
3.4 km
L.A. Matheson Secondary
School
9484 122 St
3.7 km
Johnston Heights Secondary
School
15350 99 Ave
3.9 km
Boston Pizza
Restaurant
1035 Lougheed Hwy
4.6 km
Place Des Arts
School
1120 Brunette Ave
4.7 km
Fraser Heights Secondary School
School
16060 108 Ave
5.0 km
Douglas College
School
700 Royal Ave
5.0 km
North Surrey Secondary School
School
15945 96 Ave
5.3 km
Boston Pizza
Restaurant
1045 Columbia St
5.3 km
Centennial Secondary School
School
570 Poirier St
6.2 km
Property Details
- Heating: Heat Pump, Forced air
- Stories: 46
- Year Built: 2024
- Structure Type: Apartment
- Architectural Style: Other
Interior Features
- Basement: None
- Appliances: Washer, Refrigerator, Dishwasher, Stove, Dryer, Microwave, Oven - Built-In
- Living Area: 701
- Bedrooms Total: 2
Exterior & Lot Features
- Water Source: Municipal water
- Parking Total: 1
- Parking Features: Underground
- Building Features: Storage - Locker, Recreation Centre, Air Conditioning, Security/Concierge
Location & Community
- Common Interest: Condo/Strata
- Community Features: Pets Allowed, Rentals Allowed
Utilities & Systems
- Sewer: Sanitary sewer, Storm sewer
- Utilities: Water, Natural Gas, Electricity
The Grand on King George is Surrey's first luxury high-rise featuring 5 floors of commercial provide residents potential for coffee shops, medical offices & daycare right at their doorstep. The 6th floor has over 23,000 sq.ft of curated amenities including 24/7 concierge, an off-leash sky park for pets, a private VR room, state of the art fitness room & an expansive outdoor BBQ, park & playground area. The most features & finishes of any high-rise, suites include custom millwork doors, closet organizers with built-in lights, CENTRAL HEATING & COOLING, wifi enable s/s Samsung appliances, GAS cooktops (included in strata) kitchen cabinet organizers and so much more. Spectacular mountain, water & downtown view from most units! (id:1945)
Demographic Information
Neighbourhood Education
| Master's degree | 80 |
| Bachelor's degree | 215 |
| University / Above bachelor level | 25 |
| University / Below bachelor level | 45 |
| Certificate of Qualification | 40 |
| College | 165 |
| University degree at bachelor level or above | 335 |
Neighbourhood Marital Status Stat
| Married | 420 |
| Widowed | 25 |
| Divorced | 130 |
| Separated | 55 |
| Never married | 590 |
| Living common law | 190 |
| Married or living common law | 615 |
| Not married and not living common law | 805 |
Neighbourhood Construction Date
| 1961 to 1980 | 55 |
| 1981 to 1990 | 45 |
| 1991 to 2000 | 40 |
| 2001 to 2005 | 100 |
| 2006 to 2010 | 300 |
| 1960 or before | 20 |











