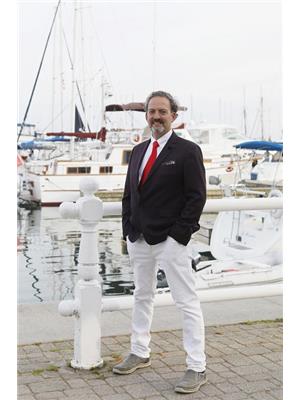46 Drummond Street, Port Hope
- Bedrooms: 4
- Bathrooms: 4
- Type: Residential
- Added: 77 days ago
- Updated: 36 days ago
- Last Checked: 18 hours ago
This stylish and beautifully appointed 4 bedroom, 3.5 bath, 2,200 sq ft home, located in the highly sought-after Lakeside Village, offers modern living at its finest. Built in 2020 and further enhanced with updates such as a full finished basement, this 2-storey gem features an expansive composite back deck complete with a hot tub, a stunning kitchen with stainless steel appliances, waterfall-edge quartz counters on the oversized island, and sophisticated lighting. The family-friendly floor plan boasts an open-concept main level offering a formal dining area, 2pc. bath, spacious entry foyer and a large living room. The upper level features a well-designed second-floor family room, perfect for gathering and relaxing while the spacious primary suite offers quiet luxury throughout the walk-in closet & 4pc. ensuite complete with a glass, walk-in shower. Two additional bedrooms, a 4pc. bath and laundry complete this level. Appreciate inside access to the attached, 2-car garage in addition to the fully finished basement with a large rec room, 4th bedroom, modern 3pc. bath and additional storage. Ideally situated near top-rated public and Catholic schools, shopping, historical downtown, Port Hope Golf Course, the beach, Ganaraska River trail, and much more, this is the perfect opportunity to enjoy both comfort and convenience. Don't miss out on this must-see property just moments from downtown Port Hopes vibrant lifestyle! (id:1945)
powered by

Property DetailsKey information about 46 Drummond Street
- Cooling: Central air conditioning
- Heating: Forced air, Natural gas
- Stories: 2
- Structure Type: House
- Exterior Features: Brick
- Foundation Details: Poured Concrete
Interior FeaturesDiscover the interior design and amenities
- Basement: Finished, Full
- Appliances: Hot Tub, Garage door opener remote(s)
- Bedrooms Total: 4
- Fireplaces Total: 1
- Bathrooms Partial: 1
Exterior & Lot FeaturesLearn about the exterior and lot specifics of 46 Drummond Street
- Lot Features: Level lot
- Water Source: Municipal water
- Parking Total: 4
- Parking Features: Attached Garage
- Building Features: Fireplace(s)
- Lot Size Dimensions: 39.1 x 107.2 Acre
Location & CommunityUnderstand the neighborhood and community
- Directions: Strachan & Drummond
- Common Interest: Freehold
- Community Features: School Bus
Utilities & SystemsReview utilities and system installations
- Sewer: Sanitary sewer
- Utilities: Sewer
Tax & Legal InformationGet tax and legal details applicable to 46 Drummond Street
- Tax Year: 2023
- Tax Annual Amount: 6909
- Zoning Description: R3
Room Dimensions

This listing content provided by REALTOR.ca
has
been licensed by REALTOR®
members of The Canadian Real Estate Association
members of The Canadian Real Estate Association
Nearby Listings Stat
Active listings
7
Min Price
$799,000
Max Price
$1,219,900
Avg Price
$1,017,129
Days on Market
73 days
Sold listings
1
Min Sold Price
$1,099,900
Max Sold Price
$1,099,900
Avg Sold Price
$1,099,900
Days until Sold
42 days
Nearby Places
Additional Information about 46 Drummond Street














































