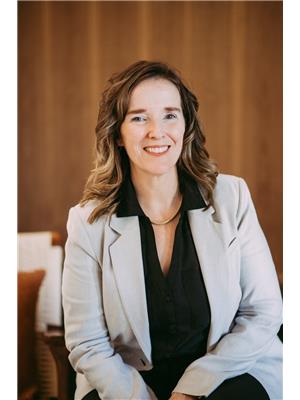904 95 Lombard Street, Toronto
- Bedrooms: 2
- Bathrooms: 1
- Type: Apartment
- Added: 17 days ago
- Updated: 2 days ago
- Last Checked: 8 hours ago
Amazing South West Corner Suite With Fantastic Uninstructed Park & City Views through Wall to Wall Windows. Spacious 749 Sq Ft! Steps to Trendy St. Lawrence Market, St. James Park & St. James Cathedral Church. 100 Walking Scores. Beautifully Come With Harwood, Custom-made Vanity(2021), Custom-made Window Screens In Living Room. One Parking Space. Two Lockers. Secured Entrance. Gym, Saunas & Party Room. Great Opportunities For First Time Buyers and Downsized Empty Nester. Crown Moulding, Flat Ceiling, And High-end Stainless Steele Appliances. Newly professionally Painted(2021) And Renovated Bathroom.
powered by

Property DetailsKey information about 904 95 Lombard Street
Interior FeaturesDiscover the interior design and amenities
Exterior & Lot FeaturesLearn about the exterior and lot specifics of 904 95 Lombard Street
Location & CommunityUnderstand the neighborhood and community
Property Management & AssociationFind out management and association details
Tax & Legal InformationGet tax and legal details applicable to 904 95 Lombard Street
Additional FeaturesExplore extra features and benefits
Room Dimensions

This listing content provided by REALTOR.ca
has
been licensed by REALTOR®
members of The Canadian Real Estate Association
members of The Canadian Real Estate Association
Nearby Listings Stat
Active listings
708
Min Price
$1,550
Max Price
$23,423,423
Avg Price
$666,863
Days on Market
55 days
Sold listings
285
Min Sold Price
$339,900
Max Sold Price
$1,450,000
Avg Sold Price
$625,296
Days until Sold
57 days














