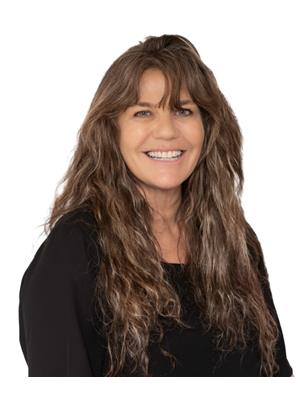11 Rose Avenue, Brantford
- Bedrooms: 2
- Bathrooms: 1
- Living area: 1261 square feet
- Type: Residential
- Added: 8 days ago
- Updated: 2 days ago
- Last Checked: 11 hours ago
Welcome to this beautifully renovated, carpet-free semi-detached 2-storey home, nestled in the mature, quiet Eagle Place neighbourhood of Brantford. This property boasts several notable features, including a new furnace installed in 2023, no neighbors on one side, and no neighbours across the street. As you approach the home, you are greeted by a charming front porch. Step inside, and you'll find a bright and airy dining room, which could easily double as an additional living space, offering flexible options for your lifestyle. The spacious living room creates a welcoming atmosphere and seamlessly flows into the upper level of the home. The eat-in kitchen is complete with ample counter space and cabinetry. From here, you have direct access to the unfinished basement, which boasts an expansive area brimming with potential. This space has the potential to be the perfect recreation room, home gym, or additional living space tailored to your needs. The kitchen also opens up to your private, fully fenced backyard—an ideal setting for both indoor and outdoor entertaining. Upstairs, you'll find two generously-sized bedrooms and a well-appointed, 4-piece bathroom conveniently located to serve both bedrooms, adding to the overall functionality of the home. Your private, fully fenced backyard features a lovely deck, perfect for relaxing or entertaining guests, as well as a lush grassy area that invites you to add your personal touch with gardens and landscaping. Whether you envision vibrant flower beds, a vegetable garden, or a serene outdoor sanctuary, the possibilities are endless. This delightful home offers a harmonious blend of comfort, charm, and potential—truly a place to call your own. Book your showing today! (id:1945)
powered by

Show
More Details and Features
Property DetailsKey information about 11 Rose Avenue
- Cooling: None
- Heating: Forced air, Natural gas
- Stories: 2
- Structure Type: House
- Exterior Features: Brick
- Foundation Details: Poured Concrete
- Architectural Style: 2 Level
- Type: Semi-detached
- Storeys: 2
- Renovated: true
- Carpet Free: true
Interior FeaturesDiscover the interior design and amenities
- Basement: Status: Unfinished, Potential Uses: Recreation room, Home gym, Additional living space
- Appliances: Refrigerator, Stove
- Living Area: 1261
- Bedrooms Total: 2
- Above Grade Finished Area: 780
- Below Grade Finished Area: 481
- Above Grade Finished Area Units: square feet
- Below Grade Finished Area Units: square feet
- Above Grade Finished Area Source: Plans
- Below Grade Finished Area Source: Plans
- Dining Room: Description: Bright and airy, Potential Use: Additional living space
- Living Room: Description: Spacious and welcoming, Flow: Seamless flow into the upper level
- Kitchen: Description: Eat-in kitchen, Counter Space: Ample counter space and cabinetry, Access: Direct access to the unfinished basement
- Bedrooms: Count: 2, Size: Generously-sized
- Bathroom: Type: 4-piece bathroom, Location: Conveniently located to serve both bedrooms
Exterior & Lot FeaturesLearn about the exterior and lot specifics of 11 Rose Avenue
- Lot Features: Crushed stone driveway
- Water Source: Municipal water
- Parking Total: 1
- Front Porch: Charming
- Backyard: Status: Private and fully fenced, Deck: Lovely deck for relaxing or entertaining, Grassy Area: Invites personal touch with gardens and landscaping
- Neighbors: On One Side: No neighbors, Across the Street: No neighbors
Location & CommunityUnderstand the neighborhood and community
- Directions: Travelling east on Eagle Ave., turn right onto Rose. Ave.
- Common Interest: Freehold
- Subdivision Name: 2086 - Eagle Place East
- Community Features: School Bus
- Neighborhood: Eagle Place
- City: Brantford
- Description: Mature and quiet
Utilities & SystemsReview utilities and system installations
- Sewer: Municipal sewage system
- Furnace: Status: New, Installation Year: 2023
Tax & Legal InformationGet tax and legal details applicable to 11 Rose Avenue
- Tax Annual Amount: 2416.65
- Zoning Description: F-RC
Additional FeaturesExplore extra features and benefits
- Security Features: Smoke Detectors
- Comfort Charm: Delightful home
- Potential: Harmonious blend of comfort, charm, and potential
Room Dimensions

This listing content provided by REALTOR.ca
has
been licensed by REALTOR®
members of The Canadian Real Estate Association
members of The Canadian Real Estate Association
Nearby Listings Stat
Active listings
58
Min Price
$1,546
Max Price
$1,250,000
Avg Price
$457,119
Days on Market
94 days
Sold listings
20
Min Sold Price
$349,000
Max Sold Price
$579,000
Avg Sold Price
$476,150
Days until Sold
31 days
Additional Information about 11 Rose Avenue



























