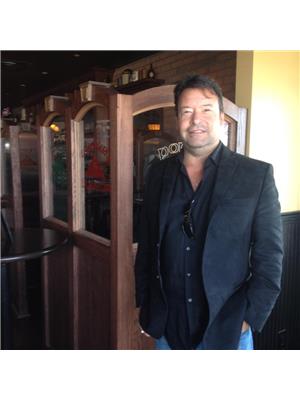1203 180 Tuxedo Avenue, Winnipeg
- Bedrooms: 2
- Bathrooms: 2
- Living area: 1820 square feet
- Type: Apartment
- Added: 92 days ago
- Updated: 9 days ago
- Last Checked: 16 hours ago
1E//Winnipeg/12th Floor! Beautifully updated 1,820 sq ft 2 bed, 2 bath condo in the desirable neighbourhood of Tuxedo. Bright and airy. Minutes from Assiniboine Park & Tuxedo Golf Course. The Kitchen area is white, with a light blue feature wall in the informal dining area. The Kitchen has plenty of cupboards, and upgrades include new dishwasher, backsplash, quartz countertops, blinds, ceiling fan etc. Have formal dinners in the stunning dining area, then sit around the fireplace to relax in the living room. The spacious primary bedroom includes a large walk-in closet & 4 piece ensuite. The views are spectacular in the dining area off the kitchen, in the 4 season sunroom, or on your private balcony. Upgrades include ceiling fans, fireplace & shelves in the dining room, new led lights under the built-in cupboards in the dining room and flooring. Amenities include doormen, valet parking, resident manager, storage locker, luggage & patio furniture storage, window washing, downstairs car wash, underground parking & more. (id:1945)
powered by

Property DetailsKey information about 1203 180 Tuxedo Avenue
Interior FeaturesDiscover the interior design and amenities
Exterior & Lot FeaturesLearn about the exterior and lot specifics of 1203 180 Tuxedo Avenue
Location & CommunityUnderstand the neighborhood and community
Property Management & AssociationFind out management and association details
Utilities & SystemsReview utilities and system installations
Tax & Legal InformationGet tax and legal details applicable to 1203 180 Tuxedo Avenue
Room Dimensions

This listing content provided by REALTOR.ca
has
been licensed by REALTOR®
members of The Canadian Real Estate Association
members of The Canadian Real Estate Association
Nearby Listings Stat
Active listings
27
Min Price
$169,900
Max Price
$539,900
Avg Price
$378,437
Days on Market
216 days
Sold listings
19
Min Sold Price
$224,900
Max Sold Price
$599,900
Avg Sold Price
$370,426
Days until Sold
28 days
















