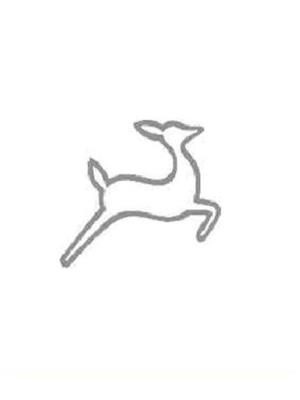850 Ouellette Avenue Unit 2nd Floor, Windsor
- Living area: 100000 square feet
- Type: Commercial
- Added: 225 days ago
- Updated: 118 days ago
- Last Checked: 14 hours ago
One of Windsor's most prestigious commercial buildings is now available for lease providing an abundance of business opportunities. This former Windsor Public Library building has 3 levels of ultimate modern space presenting an open layout on the Main and Upper floors. Upper floor offers open concept layout which compliments specific located offices and bathrooms, surrounded by floor to ceiling windows bringing in plenty of natural light. Main floor again is open concept with main bathrooms, floor to ceiling windows provide natural light and a front entrance showcasing the elegant escalator to the second floor. Lower level provides an abundance of specific rooms with bathrooms that would accommodate a full range of business types. Elevators provide another option for access to all levels. Small freight elevator is available along with a loading dock for each floor. Excellent for retail, office, medical , restaurant uses . Many various sizes available "" throughout on all 3 levels."" (id:1945)
Show
More Details and Features
Property DetailsKey information about 850 Ouellette Avenue Unit 2nd Floor
- Heating: Forced air, Natural gas
Interior FeaturesDiscover the interior design and amenities
- Flooring: Concrete, Ceramic/Porcelain
- Living Area: 100000
- Above Grade Finished Area: 100000
- Above Grade Finished Area Units: square feet
Exterior & Lot FeaturesLearn about the exterior and lot specifics of 850 Ouellette Avenue Unit 2nd Floor
- Lot Features: Visual exposure
- Lot Size Dimensions: 200X225
Location & CommunityUnderstand the neighborhood and community
- Common Interest: Freehold
Business & Leasing InformationCheck business and leasing options available at 850 Ouellette Avenue Unit 2nd Floor
- Lease Amount: 13
- Business Type: Restaurant
Tax & Legal InformationGet tax and legal details applicable to 850 Ouellette Avenue Unit 2nd Floor
- Tax Year: 2024
- Zoning Description: CD3.2
Additional FeaturesExplore extra features and benefits
- Security Features: Alarm system, Full Sprinkler System

This listing content provided by REALTOR.ca
has
been licensed by REALTOR®
members of The Canadian Real Estate Association
members of The Canadian Real Estate Association
Nearby Listings Stat
Active listings
126
Min Price
$1
Max Price
$275,000
Avg Price
$5,706
Days on Market
174 days
Sold listings
48
Min Sold Price
$12
Max Sold Price
$2,950
Avg Sold Price
$1,695
Days until Sold
47 days































