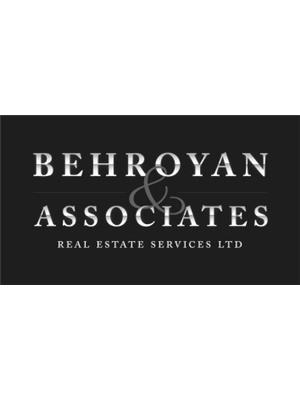403 3131 Deer Ridge Drive, West Vancouver
- Bedrooms: 3
- Bathrooms: 2
- Living area: 1831 square feet
- Type: Apartment
- Added: 20 days ago
- Updated: 3 days ago
- Last Checked: 13 hours ago
Experience unparalleled vistas of the ocean and cityscape of this remarkable Privately positioned 3-bedroom, 2-bathroom apartment. Adorned with floor-to-ceiling windows, the unit bathes in natural light, showcasing breathtaking water views. Revel in the spaciousness, complemented by elegant countertops, top-tier Miele appliances, and a Sub-Zero Fridge in the kitchen. Whether basking in the warmth on the expansive balcony or snuggling up by the fireplace, every moment is enriched by the surrounding beauty. The master bedroom boasts a walk-in closet and a luxurious 4-piece ensuite with a jet soaker tub. Nestled in the esteemed Deer Ridge neighborhood, steps from Mulgrave School just minutes drive to Park Royal, the Seawall, Ambleside Park, and Dundarave Village. OPEN HOUSE: Sat & Sun, Nov 23 & 24, 2-4 pm (id:1945)
powered by

Property DetailsKey information about 403 3131 Deer Ridge Drive
- Heating: Electric, Natural gas
- Year Built: 1996
- Structure Type: Apartment
Interior FeaturesDiscover the interior design and amenities
- Appliances: All, Intercom, Oven - Built-In
- Living Area: 1831
- Bedrooms Total: 3
Exterior & Lot FeaturesLearn about the exterior and lot specifics of 403 3131 Deer Ridge Drive
- View: View
- Lot Features: Private setting, Elevator, Wheelchair access, Gated community
- Lot Size Units: square feet
- Parking Total: 2
- Parking Features: Garage, Underground, Visitor Parking
- Building Features: Laundry - In Suite
- Lot Size Dimensions: 0
Location & CommunityUnderstand the neighborhood and community
- Common Interest: Condo/Strata
- Community Features: Pets Allowed With Restrictions, Rentals Allowed With Restrictions
Property Management & AssociationFind out management and association details
- Association Fee: 1136.32
Tax & Legal InformationGet tax and legal details applicable to 403 3131 Deer Ridge Drive
- Tax Year: 2022
- Parcel Number: 023-245-875
- Tax Annual Amount: 3933.25

This listing content provided by REALTOR.ca
has
been licensed by REALTOR®
members of The Canadian Real Estate Association
members of The Canadian Real Estate Association
Nearby Listings Stat
Active listings
14
Min Price
$1,395,000
Max Price
$5,899,000
Avg Price
$2,945,500
Days on Market
85 days
Sold listings
3
Min Sold Price
$1,295,000
Max Sold Price
$2,248,000
Avg Sold Price
$1,814,000
Days until Sold
79 days





































