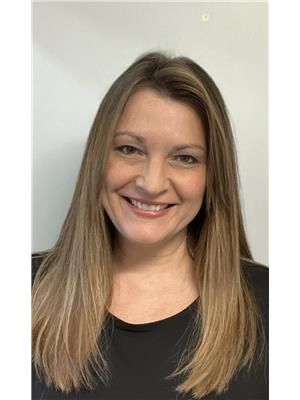545 Lowther Street S, Cambridge
- Bedrooms: 3
- Bathrooms: 2
- Living area: 1040 square feet
- Type: Residential
- Added: 1 day ago
- Updated: 3 hours ago
- Last Checked: 8 minutes ago
Charming detached 3-bedroom home offering 1,041 sq. ft. above grade, plus a finished family room and second bathroom in the basement. This beautifully painted home features neutral colors and hardwood floors throughout the main and upper levels. The main floor boasts a bright kitchen with stainless steel appliances, a separate dining room, and a living room adorned with crown moldings. Enjoy outdoor living with a walk-out to a deck overlooking a spacious backyard, complete with a detached single-car garage. Upstairs, you'll find three inviting bedrooms, including a primary with a built-in wardrobe. The finished basement offers a generous family room with pot lights, a second bathroom, and a laundry room equipped with ample shelving for storage. Extra long driveway and the very large maple that shades the entire backyard. Located conveniently close to the highway and a lovely park. Extras include a fridge, stove, built-in dishwasher, microwave, light fixtures, window coverings and washer & dryer. Most windows and back door done in 2022, 3 windows and entry door (2024), new attic insulation and venting (2022) and furnace and A/C (2023). (id:1945)
powered by

Property Details
- Cooling: Central air conditioning
- Heating: Forced air, Natural gas
- Stories: 1.5
- Year Built: 1942
- Structure Type: House
- Exterior Features: Brick
- Foundation Details: Poured Concrete
- Type: Detached Home
- Bedrooms: 3
- Above Grade Sq Ft: 1041
- Basement: Finished
- Total Bathrooms: 2
Interior Features
- Basement: Family Room: Features: Pot Lights, Bathroom: Second, Laundry Room: Features: Ample Shelving
- Appliances: Washer, Refrigerator, Dishwasher, Stove, Dryer, Microwave, Window Coverings
- Living Area: 1040
- Bedrooms Total: 3
- Fireplaces Total: 1
- Bathrooms Partial: 1
- Fireplace Features: Wood, Other - See remarks
- Above Grade Finished Area: 1040
- Above Grade Finished Area Units: square feet
- Above Grade Finished Area Source: Other
- Color Scheme: Neutral
- Flooring: Hardwood
- Main Floor: Kitchen: Type: Bright, Appliances: Stainless Steel Fridge, Stove, Built-in Dishwasher, Microwave, Dining Room: Separate, Living Room: Features: Crown Moldings
- Upper Level: Bedrooms: [object Object], Bedroom 2, Bedroom 3
Exterior & Lot Features
- Lot Features: Paved driveway, Recreational
- Water Source: Municipal water
- Parking Total: 4
- Parking Features: Detached Garage
- Backyard: Features: Spacious, Deck, Detached Single-Car Garage
- Driveway: Extra Long
- Tree: Type: Maple, Features: Shades Entire Backyard
Location & Community
- Directions: King St E to Lowther ST S
- Common Interest: Freehold
- Street Dir Suffix: South
- Subdivision Name: 53 - Preston South
- Community Features: Quiet Area, Community Centre
- Proximity: Highway: Close, Park: Lovely
Utilities & Systems
- Sewer: Municipal sewage system
- Windows: Most Windows and Back Door: 2022, 3 Windows and Entry Door: 2024
- Insulation: New Attic Insulation and Venting (2022)
- Furnace And A C: New (2023)
Tax & Legal Information
- Tax Annual Amount: 3648.71
- Zoning Description: R5
Additional Features
- Security Features: Smoke Detectors
- Extras Included: Fridge, Stove, Built-in Dishwasher, Microwave, Light Fixtures, Window Coverings, Washer & Dryer
Room Dimensions

This listing content provided by REALTOR.ca has
been licensed by REALTOR®
members of The Canadian Real Estate Association
members of The Canadian Real Estate Association












