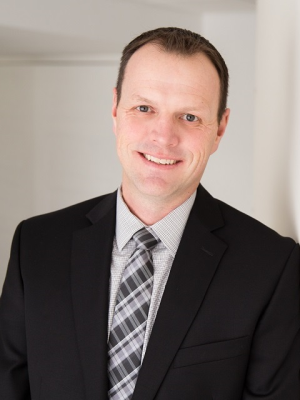967 Mohawk Road E, Hamilton
- Bedrooms: 4
- Bathrooms: 2
- Living area: 1431 square feet
- Type: Residential
- Added: 66 days ago
- Updated: 22 days ago
- Last Checked: 2 hours ago
Discover potential in this charming bungalow featuring a separate entrance to the basement, located in a prime neighborhood. Ideal for investors or buyers seeking a project, this property offers opportunities for rental income, multigenerational living, or a customized living space. Step into the cozy living room with natural light flowing through. A dining area adjoins the kitchen, awaiting your personal touch. Four bedrooms offer comfortable accommodations, complemented by a full bathroom ready for modern updates. The separate entrance leads to the basement with a second full kitchen, that can be converted into a rental unit, family room, or home office. Design your ideal space and maximize its potential. Enjoy a large, well-maintained yard with mature trees, providing privacy and a detached garage offers parking and storage space. Situated in east Hamilton Mountain, close to Limeridege Mall, schools, and parks. Easy access to highways and public transport ensures convenience for daily commutes. Thank you for looking! (id:1945)
powered by

Property DetailsKey information about 967 Mohawk Road E
Interior FeaturesDiscover the interior design and amenities
Exterior & Lot FeaturesLearn about the exterior and lot specifics of 967 Mohawk Road E
Location & CommunityUnderstand the neighborhood and community
Utilities & SystemsReview utilities and system installations
Tax & Legal InformationGet tax and legal details applicable to 967 Mohawk Road E
Room Dimensions

This listing content provided by REALTOR.ca
has
been licensed by REALTOR®
members of The Canadian Real Estate Association
members of The Canadian Real Estate Association
Nearby Listings Stat
Active listings
111
Min Price
$399,000
Max Price
$1,049,900
Avg Price
$704,773
Days on Market
35 days
Sold listings
60
Min Sold Price
$479,000
Max Sold Price
$1,199,000
Avg Sold Price
$696,236
Days until Sold
34 days
Nearby Places
Additional Information about 967 Mohawk Road E














