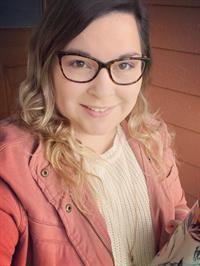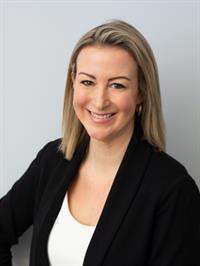648 Christopher Rd, Campbell River
- Bedrooms: 4
- Bathrooms: 3
- Living area: 1882 square feet
- Type: Residential
- Added: 18 hours ago
- Updated: 14 hours ago
- Last Checked: 6 hours ago
Delightful, updated 4 bedroom, 3 bathroom family home, in central Campbell River, steps from Robron fields, the soccer club and Merecroft shopping mall. Offering a newly renovated chef's kitchen, complete with new cabinetry, quartz counters, stainless steel appliances, induction stove, built-in desk area, pantry wall and bar. The majority of the home boasts fresh paint and new flooring. This nearly 1,900 sq. ft residence has updated windows, a heat pump (mini-splits) with A/C, new light fixtures, new deck with elegant french doors from the dinning room, & a 9 year old roof! Split level entrance offers 3 beds and 2 bathrooms up, with a bedroom and bathroom downstairs. There is the possibility to suite the downstairs, with it's spacious recreation room and separate entrance from the two car garage. Privacy is afforded with mature trees in the back yard and no residential neighbours. There's a large double wide driveway to accommodate a few vehicles and/or RV's. Open House Saturday December 21st, 11:30-1pm. (id:1945)
powered by

Property DetailsKey information about 648 Christopher Rd
- Cooling: Air Conditioned
- Heating: Heat Pump, Baseboard heaters, Electric
- Year Built: 1979
- Structure Type: House
Interior FeaturesDiscover the interior design and amenities
- Living Area: 1882
- Bedrooms Total: 4
- Above Grade Finished Area: 1882
- Above Grade Finished Area Units: square feet
Exterior & Lot FeaturesLearn about the exterior and lot specifics of 648 Christopher Rd
- View: Mountain view
- Lot Features: Central location, Southern exposure, Other, Marine Oriented
- Lot Size Units: square feet
- Parking Total: 4
- Lot Size Dimensions: 6708
Location & CommunityUnderstand the neighborhood and community
- Common Interest: Freehold
Tax & Legal InformationGet tax and legal details applicable to 648 Christopher Rd
- Tax Lot: 16
- Zoning: Residential
- Parcel Number: 001-239-546
- Tax Annual Amount: 4065
Room Dimensions
| Type | Level | Dimensions |
| Laundry room | Lower level | 6'3 x 11'4 |
| Bathroom | Lower level | 6'6 x 7'11 |
| Bedroom | Lower level | 7'11 |
| Family room | Lower level | 16'4 x 11'2 |
| Bathroom | Main level | 7'5 x 7'1 |
| Bedroom | Main level | 9'6 x 9'11 |
| Bedroom | Main level | 11'4 |
| Ensuite | Main level | 5'5 x 5'10 |
| Primary Bedroom | Main level | 12'6 x 11'2 |
| Dining room | Main level | 9'8 x 10'5 |
| Kitchen | Main level | 16'6 x 10'6 |
| Living room | Main level | 16'5 x 12'7 |

This listing content provided by REALTOR.ca
has
been licensed by REALTOR®
members of The Canadian Real Estate Association
members of The Canadian Real Estate Association
Nearby Listings Stat
Active listings
25
Min Price
$479,000
Max Price
$1,950,000
Avg Price
$789,824
Days on Market
71 days
Sold listings
39
Min Sold Price
$480,000
Max Sold Price
$1,950,000
Avg Sold Price
$910,315
Days until Sold
149 days

















