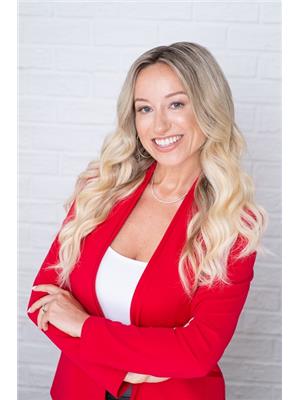Lot 2 Inverlynn Way, Whitby Lynde Creek
- Bedrooms: 3
- Bathrooms: 3
- Type: Residential
- Added: 11 days ago
- Updated: 11 days ago
- Last Checked: 13 hours ago
$ A TERRIFIC OPPORTUNITY $ This 2 Storey home offers all that you need within a 2,100sqft home! Built by award winning DeNoble Homes...This open concept main floor offers ceramic tiles, hardwood flooring, beautiful hardwood staircase with metal decorative pickets. The Kitchen has floor to ceiling Wolstencroft cabinetry. 2nd floor bedrooms have high quality carpets (your choice) & features 2nd floor laundry room! Note: 10ft high ceilings on all floors. This model will be built within a gated community of only 15 homes in the company of additional exquisitely custom built & designed homes. Note: This home is to be built. You are welcome to view our move in ready model homes (Lots 4, 8 & 13) & DeNoble Homes Design Centre. (id:1945)
powered by

Property DetailsKey information about Lot 2 Inverlynn Way
- Cooling: Central air conditioning
- Heating: Forced air, Natural gas
- Stories: 2
- Structure Type: House
- Exterior Features: Brick, Stone
- Foundation Details: Poured Concrete
Interior FeaturesDiscover the interior design and amenities
- Basement: Unfinished, Full
- Flooring: Tile, Hardwood, Carpeted
- Appliances: Water Heater - Tankless
- Bedrooms Total: 3
- Bathrooms Partial: 1
Exterior & Lot FeaturesLearn about the exterior and lot specifics of Lot 2 Inverlynn Way
- Lot Features: Cul-de-sac
- Water Source: Municipal water
- Parking Total: 4
- Parking Features: Garage
- Lot Size Dimensions: 33 x 116 FT
Location & CommunityUnderstand the neighborhood and community
- Directions: Raglan St & Dundas St W
- Common Interest: Freehold
- Community Features: School Bus
Property Management & AssociationFind out management and association details
- Association Fee: 429
- Association Fee Includes: Parcel of Tied Land
Utilities & SystemsReview utilities and system installations
- Sewer: Sanitary sewer
Room Dimensions
| Type | Level | Dimensions |
| Living room | Main level | 3.84 x 6.55 |
| Kitchen | Main level | 3.35 x 2.59 |
| Eating area | Main level | 3.35 x 3.05 |
| Primary Bedroom | Second level | 3.75 x 4.17 |
| Bedroom 2 | Second level | 3.05 x 5 |
| Bedroom 3 | Second level | 3.51 x 3.05 |
| Office | Second level | 2.36 x 2.64 |

This listing content provided by REALTOR.ca
has
been licensed by REALTOR®
members of The Canadian Real Estate Association
members of The Canadian Real Estate Association
Nearby Listings Stat
Active listings
3
Min Price
$899,900
Max Price
$1,479,000
Avg Price
$1,125,967
Days on Market
28 days
Sold listings
0
Min Sold Price
$0
Max Sold Price
$0
Avg Sold Price
$0
Days until Sold
days












